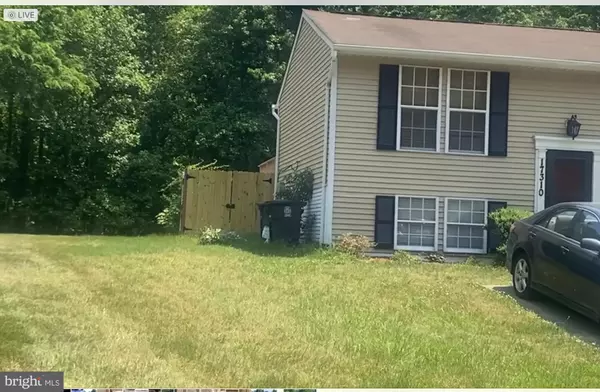For more information regarding the value of a property, please contact us for a free consultation.
17310 CLAIRFIELD LANE Upper Marlboro, MD 20772
Want to know what your home might be worth? Contact us for a FREE valuation!

Our team is ready to help you sell your home for the highest possible price ASAP
Key Details
Sold Price $350,000
Property Type Single Family Home
Sub Type Detached
Listing Status Sold
Purchase Type For Sale
Square Footage 990 sqft
Price per Sqft $353
Subdivision Marlboro Meadows
MLS Listing ID MDPG607802
Sold Date 08/25/21
Style Split Foyer
Bedrooms 5
Full Baths 3
HOA Y/N N
Abv Grd Liv Area 990
Originating Board BRIGHT
Year Built 1988
Annual Tax Amount $4,145
Tax Year 2021
Lot Size 0.366 Acres
Acres 0.37
Property Description
Please obverse COVID-19 precautions. The seller is very particular about that.
Great location!! Enjoy a luxurious living in this newly/fully renovated/remodeled single family home, located in a Cul-de-sac, in a peaceful/quiet/serene neighborhood. This home boasts of 3 bedrooms with 2 bathrooms, a kitchen dining section and a living room in the level. The basement has the 4th and 5th room, another living area, the 3rd bathroom, a den/exercise room/recreational room. The basement is huge, comfy with the potentials of being turned into a separate apartment, as it has its own entrance/back /walk out exit. The driveway takes about 4 cars in addition to street packing spaces. You have to see for this home for yourself. Seller still lives on property. The property can be shown Monday, Tuesday, Friday between 9am-7pm as per seller.
Location
State MD
County Prince Georges
Zoning RR
Rooms
Other Rooms Living Room, Dining Room, Sitting Room, Bedroom 2, Bedroom 3, Bedroom 4, Kitchen, Family Room, Den, Foyer, Breakfast Room, Bedroom 1, Exercise Room, Laundry, Bathroom 1, Bathroom 2, Bathroom 3
Basement Connecting Stairway, Daylight, Full, Front Entrance, Interior Access, Outside Entrance, Rear Entrance
Main Level Bedrooms 3
Interior
Interior Features Family Room Off Kitchen
Hot Water Electric
Heating Forced Air
Cooling Central A/C
Flooring Hardwood
Equipment Built-In Microwave, Cooktop, Refrigerator
Appliance Built-In Microwave, Cooktop, Refrigerator
Heat Source Electric
Exterior
Water Access N
Roof Type Shingle,Composite
Accessibility 32\"+ wide Doors, 2+ Access Exits
Garage N
Building
Lot Description Backs - Open Common Area, Backs to Trees, Cleared, Cul-de-sac, Level, Partly Wooded, Rear Yard, Road Frontage, Rural
Story 2
Sewer Public Sewer
Water Public
Architectural Style Split Foyer
Level or Stories 2
Additional Building Above Grade
New Construction N
Schools
School District Prince George'S County Public Schools
Others
Senior Community No
Tax ID 17030209270
Ownership Fee Simple
SqFt Source Estimated
Special Listing Condition Standard
Read Less

Bought with Maudlyn Nwani Ochulor • HomeSmart



