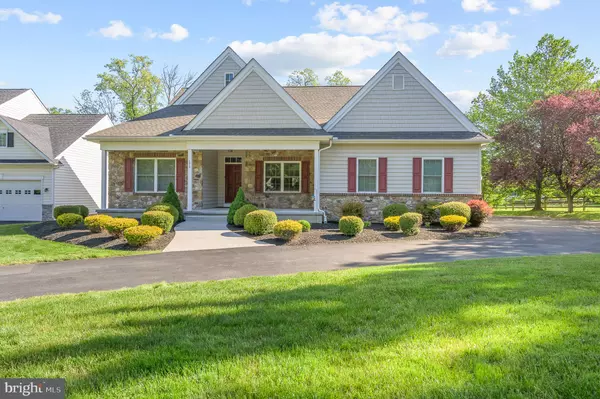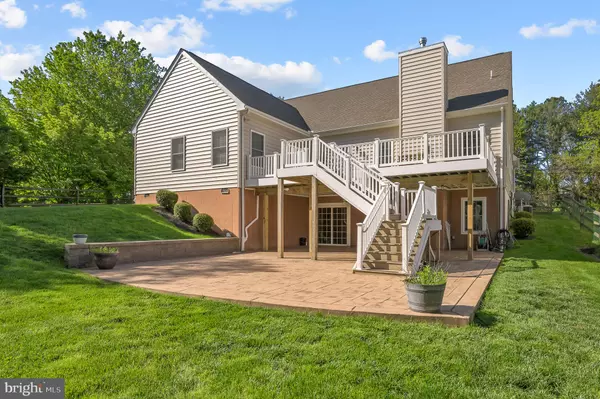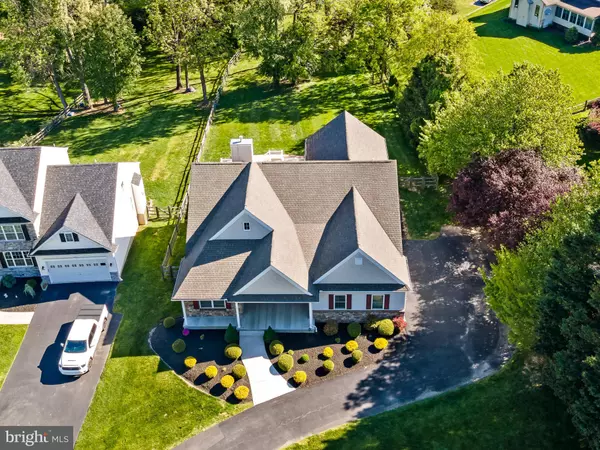For more information regarding the value of a property, please contact us for a free consultation.
1213 OLD WILMINGTON RD Hockessin, DE 19707
Want to know what your home might be worth? Contact us for a FREE valuation!

Our team is ready to help you sell your home for the highest possible price ASAP
Key Details
Sold Price $625,000
Property Type Single Family Home
Sub Type Detached
Listing Status Sold
Purchase Type For Sale
Square Footage 2,675 sqft
Price per Sqft $233
Subdivision Country Road Estates
MLS Listing ID DENC526800
Sold Date 06/18/21
Style Cape Cod
Bedrooms 4
Full Baths 3
Half Baths 1
HOA Y/N N
Abv Grd Liv Area 2,675
Originating Board BRIGHT
Year Built 2013
Annual Tax Amount $4,930
Tax Year 2020
Lot Size 0.500 Acres
Acres 0.5
Lot Dimensions 103.60 x 271.80
Property Description
Rare opportunity to own a custom 8-year-old cape cod home on a half-acre lot in the heart of Hockessin. Flowing with open space, natural sunlight, and a first-floor master bedroom. When you enter the home, to the left, you'll find 2 bedrooms with a full bath. On the right, you have a formal dining room with a custom barn door. Continuing to walk through the home will bring you right into the open kitchen and a spacious great room. The great room features a tray ceiling, recessed lighting, a gas fireplace and hardwood floors throughout. The gourmet kitchen includes 42” cabinets, quartz countertops, gas cooking, and stainless-steel appliances. The kitchen brings you through the breakfast room and out onto the oversized composite deck. Under the deck, you'll find a covered patio that is convenient regardless of the weather. The first-floor master bedroom with tray ceilings, recessed lighting, crown molding, a walk-in closet, and a spacious master bathroom. This home also provides first floor laundry and an attached 3 car garage. Upstairs, you'll find the 4th bedroom with a full bath. This home is ready and waiting for its new owner!
Location
State DE
County New Castle
Area Hockssn/Greenvl/Centrvl (30902)
Zoning NC21
Rooms
Other Rooms Dining Room, Bedroom 2, Bedroom 3, Kitchen, Breakfast Room, Bedroom 1, Great Room
Basement Partial
Main Level Bedrooms 3
Interior
Interior Features Ceiling Fan(s), Carpet, Crown Moldings, Floor Plan - Open, Kitchen - Gourmet, Pantry, Recessed Lighting, Walk-in Closet(s), Window Treatments
Hot Water Natural Gas
Heating Forced Air
Cooling Central A/C
Flooring Hardwood
Fireplaces Number 1
Fireplaces Type Gas/Propane
Equipment Cooktop, Dishwasher, Disposal, Dryer, Microwave, Refrigerator, Stainless Steel Appliances, Washer, Water Heater, Oven - Wall
Fireplace Y
Appliance Cooktop, Dishwasher, Disposal, Dryer, Microwave, Refrigerator, Stainless Steel Appliances, Washer, Water Heater, Oven - Wall
Heat Source Natural Gas
Exterior
Parking Features Garage - Side Entry
Garage Spaces 3.0
Water Access N
Roof Type Pitched,Shingle
Accessibility None
Attached Garage 3
Total Parking Spaces 3
Garage Y
Building
Story 1.5
Sewer Public Sewer
Water Public
Architectural Style Cape Cod
Level or Stories 1.5
Additional Building Above Grade, Below Grade
Structure Type 9'+ Ceilings,Tray Ceilings
New Construction N
Schools
School District Red Clay Consolidated
Others
Senior Community No
Tax ID 08-008.40-133
Ownership Fee Simple
SqFt Source Assessor
Acceptable Financing Conventional, Cash, FHA, VA
Listing Terms Conventional, Cash, FHA, VA
Financing Conventional,Cash,FHA,VA
Special Listing Condition Standard
Read Less

Bought with John E Luca • BHHS Fox & Roach - Hockessin



