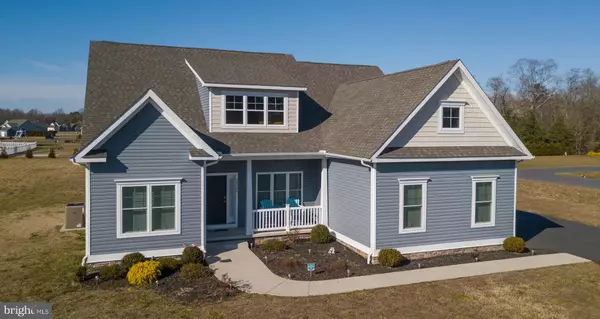For more information regarding the value of a property, please contact us for a free consultation.
24908 GREEN FERN DR Georgetown, DE 19947
Want to know what your home might be worth? Contact us for a FREE valuation!

Our team is ready to help you sell your home for the highest possible price ASAP
Key Details
Sold Price $345,000
Property Type Single Family Home
Sub Type Detached
Listing Status Sold
Purchase Type For Sale
Square Footage 1,844 sqft
Price per Sqft $187
Subdivision Black Creek Cove
MLS Listing ID DESU176246
Sold Date 03/17/21
Style Ranch/Rambler
Bedrooms 3
Full Baths 2
HOA Fees $33/ann
HOA Y/N Y
Abv Grd Liv Area 1,844
Originating Board BRIGHT
Year Built 2017
Annual Tax Amount $1,040
Tax Year 2020
Lot Size 0.850 Acres
Acres 0.85
Lot Dimensions 127.00 x 249.00
Property Description
Gorgeous front-porch, back-deck views, great open space and gathering rooms you'll love on Green Fern Dr.! Stately, rock-edged landscaped beds and stone wall announce entrance to this restricted community of Black Creek Cove in charming countryside of Georgetown! This robin's blue siding with tan apex siding accent, pristine white trim and stone skirt 3 BRs/2 bath home is nestled in middle of level, open-space lot. Turned sidewalk bordered by rounded trim hedges leads to white railed covered front porch where 2 brightly colored Adirondack chairs provide perfect spot for enjoying early morning coffee or lazy weekend afternoon tea. This 1-level living puts every room within easy, no-hassle reach. Spacious DR sits to front of home and is marked by ½ walls on either side of oversized entrance. Here you see the first of delightful white plantation shutters that are throughout home. Elegant chair rail and wider baseboards create subtle dimension in room, while pewter chandelier and series of windows span wall that offer lovely views to the outside. It's a room that manages to be both formal and fun! Carpeted hallway runs to back of home and is wide enough to accommodate accent chair with pillow, side table and even floor lamp. On other side, hardwood hallway also leads to heart of home. Back of home is sun-splashed, serene and spacious! FR is interconnected with kitchen, and together offer easy-flow floor plan and go-to, guest-friendly space. Kitchen is light, bright and airy and resonates with all the latest on-point, must-haves! Oak cabinets with room above for ceramic vase or basket of flowers are aptly paired with light-hued granite countertops, while white appliances work in tandem with sleek white subway tile backsplash to offer glazed, polished look. Farmhouse wood floors anchor room with texture and bring undeniable allure to home. Large pantry offers simple organization and is tucked on angle in one corner and, opposite, countertops succinctly wrap to include angled sink. Countertop extends to cleverly incorporate ideal breakfast bar complete with tuck-under stools. Two pewter pendant lights hang just above breakfast bar, while numerous recessed lights dot kitchen offering instant light with flick of a switch. Like a breath of fresh air, an ocean-blue wood center island exudes whimsical touch and provides extra seats and space, and back wall of kitchen is made more striking by pristine glass sliding doors. Enchanting! Kitchen is seamlessly linked to generously sized FR that boast nice wall spaces that stretch on both sides to accommodate sizable couches and equally impressive wall art. Dramatic FP with white wood surround sits nestled at far end of room and can be valued by both FR and kitchen, and flooring changes to carpeting to make room cozier. Two secondary BRs, one features soft carpeting, ceiling fan and DD closet, while other also touts DD closet but transitions to hardwood floors, great for office or study. Hall bath has full tub/shower combination and oak vanity continued from kitchen. Primary BR is sequestered off kitchen and is quite large with plush carpeting, ceiling fan and bountiful wall space. Private, primary bath has barely-there pocket doors along with dual-sink oak vanity with dual lights above, and adjacent chestnut colored tile shower with wide bench. Its neutral tones make it easy to change colors with seasons! Relish large, white railed deck with ample space for grill and gatherings, creating perfect place for BBQS, picnics and laid-back weekends! The perfect balance of easy, inside living and ever-so, enjoyable outside space at Back Creek Cove!
Location
State DE
County Sussex
Area Dagsboro Hundred (31005)
Zoning AR-1
Rooms
Basement Partial
Main Level Bedrooms 3
Interior
Hot Water Electric
Heating Forced Air
Cooling Central A/C
Fireplaces Number 1
Fireplace Y
Heat Source Natural Gas
Exterior
Parking Features Garage - Side Entry
Garage Spaces 3.0
Water Access N
Accessibility None
Attached Garage 3
Total Parking Spaces 3
Garage Y
Building
Story 1
Sewer Septic Pump
Water Well
Architectural Style Ranch/Rambler
Level or Stories 1
Additional Building Above Grade, Below Grade
New Construction N
Schools
School District Indian River
Others
Senior Community No
Tax ID 133-03.00-63.00
Ownership Fee Simple
SqFt Source Assessor
Special Listing Condition Standard
Read Less

Bought with Lisa Michels • Patterson-Schwartz - Greenville



