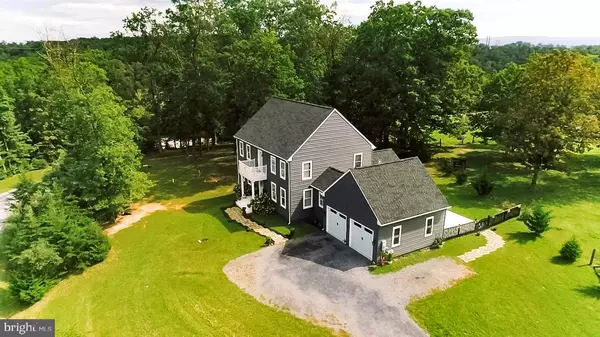For more information regarding the value of a property, please contact us for a free consultation.
115 RELIANCE WOODS DR Middletown, VA 22645
Want to know what your home might be worth? Contact us for a FREE valuation!

Our team is ready to help you sell your home for the highest possible price ASAP
Key Details
Sold Price $559,000
Property Type Single Family Home
Sub Type Detached
Listing Status Sold
Purchase Type For Sale
Square Footage 3,120 sqft
Price per Sqft $179
Subdivision Reliance Woods
MLS Listing ID VAWR141520
Sold Date 11/20/20
Style Colonial
Bedrooms 4
Full Baths 3
HOA Fees $41/ann
HOA Y/N Y
Abv Grd Liv Area 3,120
Originating Board BRIGHT
Year Built 2016
Annual Tax Amount $3,063
Tax Year 2020
Lot Size 3.889 Acres
Acres 3.89
Property Description
Beautiful farmhouse style home in Reliance Woods. Custom Built by Petrine Construction on 3.88 acres in a private setting. Owners spared no expense on all the upgrades. Comcast high-speed fixed wireless internet. Bamboo flooring throughout. Large island w marble counter tops in the kitchen, pearl white appliances with stainless steel handles, two refrigerators with one for the children and one for adults, a gas stove with a stainless steel hood, double porcelain farm style sink. The great room has a gas fireplace with Krisadem insert and Spanish tile around the mantel. Full bath on the first floor with possible guest bedroom. Two laundry areas one on the first floor and one on the second floor. The unfinished basement has two water heaters, a water softener and a separate breaker box w plumbing, and wiring set up to finish a possible in-law suite or extra living space. There is a 2 zoned HVAC system. The property is preset for solar panels and for a backup generator in the garage. Landscaped with plums, pears, and nectarine trees with plenty of room for a garden. Chickens and horses allowed with HOA approval. The property is 8 minutes to I-66 and shopping or 11 minutes to I-81.....close enough to get your groceries delivered.
Location
State VA
County Warren
Zoning RA
Rooms
Other Rooms Dining Room, Primary Bedroom, Bedroom 2, Bedroom 3, Bedroom 4, Kitchen, Basement, Sun/Florida Room, Great Room, Laundry, Office, Bathroom 1, Bathroom 2, Bathroom 3, Hobby Room
Basement Outside Entrance, Unfinished, Windows, Interior Access, Poured Concrete, Side Entrance, Space For Rooms, Walkout Level
Interior
Interior Features Ceiling Fan(s), Combination Kitchen/Dining, Combination Kitchen/Living, Floor Plan - Open, Kitchen - Eat-In, Formal/Separate Dining Room, Kitchen - Island, Kitchen - Table Space, Pantry, Soaking Tub, Stall Shower, Tub Shower, Upgraded Countertops, Walk-in Closet(s), Water Treat System, Wood Floors
Hot Water Electric
Heating Heat Pump(s)
Cooling Central A/C, Multi Units, Zoned
Flooring Bamboo
Fireplaces Number 1
Fireplaces Type Gas/Propane, Mantel(s)
Equipment Dishwasher, Disposal, Dryer - Front Loading, Dryer - Electric, Extra Refrigerator/Freezer, Oven/Range - Gas, Range Hood, Refrigerator, Washer - Front Loading, Water Heater
Furnishings No
Fireplace Y
Window Features Double Pane,Screens
Appliance Dishwasher, Disposal, Dryer - Front Loading, Dryer - Electric, Extra Refrigerator/Freezer, Oven/Range - Gas, Range Hood, Refrigerator, Washer - Front Loading, Water Heater
Heat Source Electric
Laundry Main Floor, Upper Floor
Exterior
Exterior Feature Patio(s), Balcony
Parking Features Garage - Front Entry, Garage Door Opener, Inside Access, Additional Storage Area
Garage Spaces 8.0
Utilities Available Electric Available, Propane
Water Access N
View Pasture, Trees/Woods
Roof Type Shingle
Street Surface Black Top
Accessibility None
Porch Patio(s), Balcony
Road Frontage Private
Attached Garage 2
Total Parking Spaces 8
Garage Y
Building
Lot Description Cleared, Front Yard, Landscaping, Open, Rear Yard
Story 3
Sewer On Site Septic
Water Well, Private
Architectural Style Colonial
Level or Stories 3
Additional Building Above Grade, Below Grade
Structure Type Dry Wall
New Construction N
Schools
Elementary Schools A.S. Rhodes
Middle Schools Warren County
High Schools Skyline
School District Warren County Public Schools
Others
Pets Allowed Y
HOA Fee Include Common Area Maintenance,Road Maintenance,Snow Removal
Senior Community No
Tax ID 12K 1
Ownership Fee Simple
SqFt Source Assessor
Acceptable Financing FHA, Cash, Contract, VA
Horse Property N
Listing Terms FHA, Cash, Contract, VA
Financing FHA,Cash,Contract,VA
Special Listing Condition Standard
Pets Allowed No Pet Restrictions
Read Less

Bought with Bruce E Crabill • Sager Real Estate



