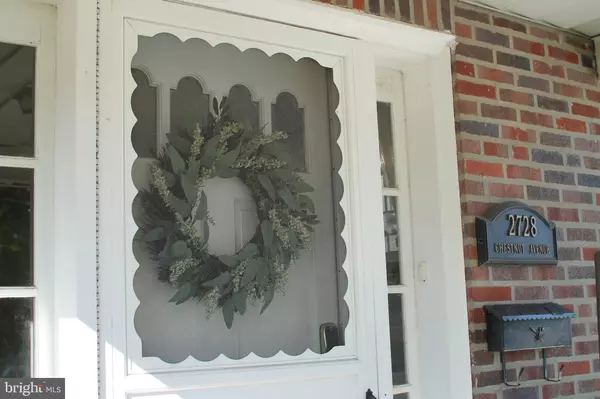For more information regarding the value of a property, please contact us for a free consultation.
2728 CHESTNUT AVE Ardmore, PA 19003
Want to know what your home might be worth? Contact us for a FREE valuation!

Our team is ready to help you sell your home for the highest possible price ASAP
Key Details
Sold Price $360,000
Property Type Single Family Home
Sub Type Twin/Semi-Detached
Listing Status Sold
Purchase Type For Sale
Square Footage 1,697 sqft
Price per Sqft $212
Subdivision Admore
MLS Listing ID PADE531030
Sold Date 01/08/21
Style Colonial
Bedrooms 4
Full Baths 2
HOA Y/N N
Abv Grd Liv Area 1,697
Originating Board BRIGHT
Year Built 1928
Annual Tax Amount $6,412
Tax Year 2019
Lot Size 4,051 Sqft
Acres 0.09
Lot Dimensions 25.00 x 164.00
Property Description
Perfectly move-in condition, brick twin home is located in desirable Ardmore! Walking distance to everything you need! Enjoy your morning coffee on your front porch. Step inside the door to the living room where you'll notice solid hardwood floors, a wood burning fire place, fresh paint, and original moldings. This space opens to a bright and sunny dining room which has a built in counter/desk. The kitchen features many cabinetry which has been beautifully cared for. The counter-top extends to a breakfast bar. The 1st level also offers a FULL and updated bathroom. The kitchen exits to the freshly installed fenced back yard(Nov.2020), which makes a great space for enjoying the outdoors. 2-car garage with walk-up 2nd floor for add'l storage. The second level of the house offers 3 nice sized bedrooms, two of which have hardwood floors. The second full bathroom is located in the hall way of this level. It has beautiful ceramic tile floor, perfect condition tub & vanity. The 3rd floor has a bonus room for your office, playroom or anything you like. It also features a 10'x20" over sized cedar closet(may possibly be turned into the 5th bedroom). The full basement offers storage space and has potantial for a finished basement. Take advantage of this chance to be a homeowner and make a wise investment! --
Location
State PA
County Delaware
Area Haverford Twp (10422)
Zoning RESID
Rooms
Basement Full
Main Level Bedrooms 4
Interior
Hot Water Natural Gas
Heating Hot Water
Cooling Window Unit(s)
Fireplaces Number 1
Heat Source Natural Gas
Exterior
Parking Features Garage - Front Entry, Additional Storage Area
Garage Spaces 2.0
Water Access N
Accessibility None
Total Parking Spaces 2
Garage Y
Building
Story 3
Sewer Public Sewer
Water Public
Architectural Style Colonial
Level or Stories 3
Additional Building Above Grade, Below Grade
New Construction N
Schools
Middle Schools Haverford
High Schools Haverford
School District Haverford Township
Others
Senior Community No
Tax ID 22-06-00641-00
Ownership Fee Simple
SqFt Source Assessor
Special Listing Condition Standard
Read Less

Bought with Valerie Michelle Gonzalez • Keller Williams Philadelphia



