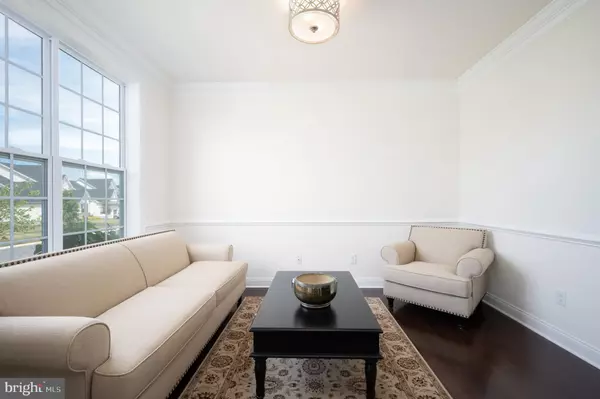For more information regarding the value of a property, please contact us for a free consultation.
1245 CAITLIN WAY New Castle, DE 19720
Want to know what your home might be worth? Contact us for a FREE valuation!

Our team is ready to help you sell your home for the highest possible price ASAP
Key Details
Sold Price $600,000
Property Type Single Family Home
Sub Type Detached
Listing Status Sold
Purchase Type For Sale
Square Footage 4,500 sqft
Price per Sqft $133
Subdivision High Pointe At St Ge
MLS Listing ID DENC526478
Sold Date 08/10/21
Style Colonial
Bedrooms 5
Full Baths 4
HOA Fees $110/mo
HOA Y/N Y
Abv Grd Liv Area 4,500
Originating Board BRIGHT
Year Built 2016
Annual Tax Amount $4,616
Tax Year 2020
Lot Size 10,890 Sqft
Acres 0.25
Lot Dimensions 0.00 x 0.00
Property Description
MAJOR PRICE IMPROVEMENT. Owners say get it sold before the end of June. Welcome to 1245 Caitlin Way in High Pointe at St. Georges, a beautiful Toll Brothers community. This beautiful 5 bdrm, 4 bath home is available only due to relocation. The original owners have taken wonderful care of the property. The hardwood floors throughout the first floor are in excellent condition. The first floor bedroom, which also could be a study has a private entrance to the first floor full bathroom. A great feature if you are looking for a full bedroom/bathroom on the main level.. The home has an open floor plan you will notice as well. The dining room has been upgraded with a tray ceiling, crown molding and chair rail. As you go outside, you have a great patio to entertain and bbq. As you walk upstairs, you will notice more crown molding and the wrought iron balusters. The primary bedroom! Wow ...is huge. The ceiling is coffered, 2 huge walk in closets, the en suite has a double vanity, a soaking tub, another vanity and a water closest. The other 3 bedrooms are large and 2 of them have walk in closets and share the upstairs bathroom. As you go to the basement, you will find a large finished area for entertaining or whatever you would want to use it for. There is also a full bathroom on this level as well. The unfinished portion has lots of storage. The community has a pool, as well as gym access. Book your appointment today as this property won't last long.
Location
State DE
County New Castle
Area New Castle/Red Lion/Del.City (30904)
Zoning S
Rooms
Other Rooms Living Room, Dining Room, Primary Bedroom, Bedroom 2, Bedroom 3, Bedroom 4, Kitchen, Family Room, Bedroom 1, Other, Media Room
Basement Full, Partially Finished, Outside Entrance
Main Level Bedrooms 1
Interior
Interior Features Crown Moldings, Dining Area, Ceiling Fan(s), Carpet, Chair Railings, Family Room Off Kitchen, Floor Plan - Open, Formal/Separate Dining Room, Kitchen - Gourmet, Pantry, Recessed Lighting, Soaking Tub, Stall Shower, Tub Shower, Upgraded Countertops, Walk-in Closet(s), Wood Floors
Hot Water Natural Gas
Heating Forced Air
Cooling Central A/C
Fireplaces Number 1
Fireplace Y
Heat Source Natural Gas
Laundry Main Floor
Exterior
Parking Features Garage - Front Entry, Garage Door Opener, Inside Access
Garage Spaces 2.0
Water Access N
Accessibility None
Attached Garage 2
Total Parking Spaces 2
Garage Y
Building
Story 2
Sewer Public Sewer
Water Public
Architectural Style Colonial
Level or Stories 2
Additional Building Above Grade, Below Grade
New Construction N
Schools
School District Colonial
Others
Senior Community No
Tax ID 12-027.10-143
Ownership Fee Simple
SqFt Source Assessor
Acceptable Financing Cash, Conventional, FHA, VA, USDA
Listing Terms Cash, Conventional, FHA, VA, USDA
Financing Cash,Conventional,FHA,VA,USDA
Special Listing Condition Standard
Read Less

Bought with Linda Ng • Keller Williams Realty Wilmington



