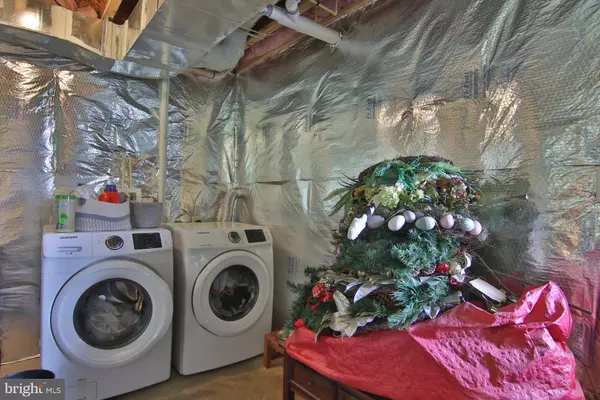For more information regarding the value of a property, please contact us for a free consultation.
1038 SITHEAN WAY Glen Burnie, MD 21060
Want to know what your home might be worth? Contact us for a FREE valuation!

Our team is ready to help you sell your home for the highest possible price ASAP
Key Details
Sold Price $280,000
Property Type Townhouse
Sub Type End of Row/Townhouse
Listing Status Sold
Purchase Type For Sale
Square Footage 1,400 sqft
Price per Sqft $200
Subdivision Tanyard Springs
MLS Listing ID MDAA448446
Sold Date 10/30/20
Style Colonial
Bedrooms 2
Full Baths 2
Half Baths 1
HOA Fees $92/mo
HOA Y/N Y
Abv Grd Liv Area 1,400
Originating Board BRIGHT
Year Built 2011
Annual Tax Amount $2,728
Tax Year 2019
Lot Size 1,879 Sqft
Acres 0.04
Property Description
TANYARD SPRINGS.... Every Now and Then A Special Home Comes on The Market... This IS one of Those Times and This Home Will Not Last Long. Awesome End of Group Lennar 3 level townhome has one car garage. Open Floor plan with spacious kitchen with island (granite) open the living room/dining area. Two master suites with their own full bath and walkin closet. Newer composite deck off the kitchen. Community dog park is a short walk away. Community pool and fitness center close by. Centrally located to all area shopping, schools, and employment centers of Historic Annapolis, Baltimore, Washington DC, Fort Meade, NSA, The Naval Academy, and Joint Andrews Air Force Base and much more..
Location
State MD
County Anne Arundel
Zoning R5
Rooms
Basement Daylight, Full, Front Entrance, Full, Garage Access, Heated, Improved, Interior Access, Outside Entrance, Rear Entrance, Walkout Level, Windows
Interior
Interior Features Attic, Carpet, Ceiling Fan(s), Combination Kitchen/Dining, Combination Dining/Living, Combination Kitchen/Living, Dining Area, Floor Plan - Open, Kitchen - Eat-In, Kitchen - Island, Upgraded Countertops
Hot Water Natural Gas
Heating Heat Pump(s)
Cooling Central A/C
Equipment Built-In Microwave, Dishwasher, Disposal, Dryer, Exhaust Fan, Stove, Washer, Refrigerator
Appliance Built-In Microwave, Dishwasher, Disposal, Dryer, Exhaust Fan, Stove, Washer, Refrigerator
Heat Source Natural Gas
Exterior
Exterior Feature Deck(s)
Parking Features Garage - Front Entry, Garage Door Opener
Garage Spaces 1.0
Amenities Available Basketball Courts, Tot Lots/Playground, Fitness Center
Water Access N
Accessibility None
Porch Deck(s)
Attached Garage 1
Total Parking Spaces 1
Garage Y
Building
Story 3
Sewer Public Sewer
Water Public
Architectural Style Colonial
Level or Stories 3
Additional Building Above Grade, Below Grade
New Construction N
Schools
School District Anne Arundel County Public Schools
Others
HOA Fee Include Common Area Maintenance,Management,Pool(s),Recreation Facility,Reserve Funds
Senior Community No
Tax ID 020379790234406
Ownership Fee Simple
SqFt Source Assessor
Special Listing Condition Standard
Read Less

Bought with Shawn P Little • Garceau Realty



