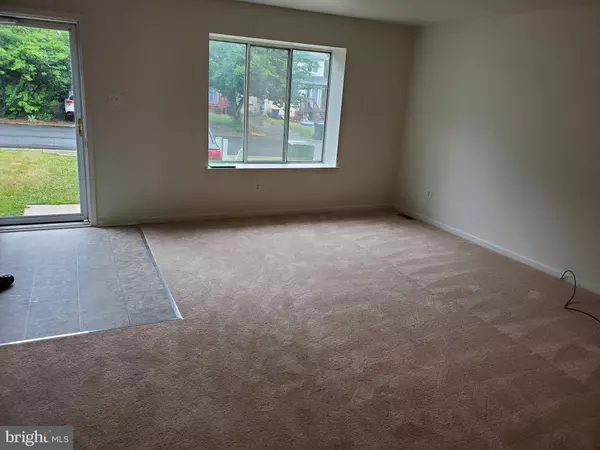For more information regarding the value of a property, please contact us for a free consultation.
314 CANNONS WAY Newark, DE 19713
Want to know what your home might be worth? Contact us for a FREE valuation!

Our team is ready to help you sell your home for the highest possible price ASAP
Key Details
Sold Price $245,000
Property Type Townhouse
Sub Type End of Row/Townhouse
Listing Status Sold
Purchase Type For Sale
Square Footage 1,600 sqft
Price per Sqft $153
Subdivision Cannons Gate
MLS Listing ID DENC527536
Sold Date 07/09/21
Style Colonial
Bedrooms 3
Full Baths 2
Half Baths 1
HOA Y/N N
Abv Grd Liv Area 1,600
Originating Board BRIGHT
Year Built 1992
Annual Tax Amount $2,387
Tax Year 2020
Lot Size 6,098 Sqft
Acres 0.14
Lot Dimensions 45.3 x 136.6
Property Description
SUBJECT TO THE RELEASE OF THE PREVIOUS SALE. Location, price, and condition, this home has it all. Just a walk to the University of Delaware Football Stadium, this home has an oversized driveway, new paint and carpet throughout; new vinyl entry, updated central air and gas heat; updated roof, and new kitchen appliances in the spacious eat in kitchen with a ceiling fan. The kitchen opens to the step down family room with a powder room and slider to the 19 x 10 rear deck. The primary bedroom features vaulted ceilings and skylights, new paint and carpet, and a full bathroom with a large shower stall. The home is situated in a small community that is close to U of D; I-95, shopping, and restaurants. Hurry before it sells! There is a rental permit in place in the City of Newark that is good through 2021
Location
State DE
County New Castle
Area Newark/Glasgow (30905)
Zoning 18RR TOWNHOUSES
Rooms
Other Rooms Living Room, Primary Bedroom, Bedroom 2, Bedroom 3, Kitchen, Family Room, Bathroom 1, Primary Bathroom
Basement Drainage System, Full, Unfinished
Interior
Interior Features Ceiling Fan(s), Combination Kitchen/Dining, Kitchen - Eat-In
Hot Water Natural Gas
Cooling Central A/C
Flooring Carpet, Vinyl
Equipment Dishwasher, Disposal, Oven/Range - Electric, Range Hood, Refrigerator, Water Heater
Fireplace N
Appliance Dishwasher, Disposal, Oven/Range - Electric, Range Hood, Refrigerator, Water Heater
Heat Source Natural Gas
Laundry Basement
Exterior
Exterior Feature Deck(s)
Garage Spaces 4.0
Utilities Available Cable TV Available
Water Access N
Roof Type Fiberglass
Street Surface Black Top
Accessibility None
Porch Deck(s)
Road Frontage City/County, State
Total Parking Spaces 4
Garage N
Building
Lot Description Front Yard, Rear Yard
Story 2
Foundation Block
Sewer Public Sewer
Water Public
Architectural Style Colonial
Level or Stories 2
Additional Building Above Grade, Below Grade
Structure Type Dry Wall,Vaulted Ceilings
New Construction N
Schools
Elementary Schools Mcvey
Middle Schools Gauger-Cobbs
High Schools Glasgow
School District Christina
Others
Senior Community No
Tax ID 18-044.00-185
Ownership Fee Simple
SqFt Source Estimated
Acceptable Financing Conventional
Horse Property N
Listing Terms Conventional
Financing Conventional
Special Listing Condition Standard
Read Less

Bought with Brittany N. Proctor • RE/MAX Premier Properties



