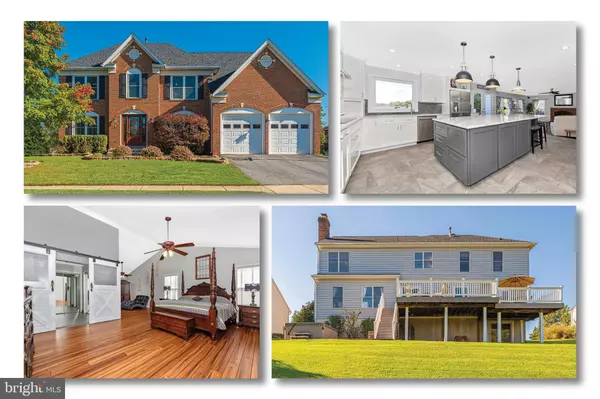For more information regarding the value of a property, please contact us for a free consultation.
8904 KNOLLWOOD WAY Frederick, MD 21701
Want to know what your home might be worth? Contact us for a FREE valuation!

Our team is ready to help you sell your home for the highest possible price ASAP
Key Details
Sold Price $580,000
Property Type Single Family Home
Sub Type Detached
Listing Status Sold
Purchase Type For Sale
Square Footage 3,115 sqft
Price per Sqft $186
Subdivision Spring Ridge
MLS Listing ID MDFR271686
Sold Date 11/06/20
Style Colonial
Bedrooms 5
Full Baths 3
Half Baths 1
HOA Fees $86/mo
HOA Y/N Y
Abv Grd Liv Area 3,115
Originating Board BRIGHT
Year Built 1993
Annual Tax Amount $5,185
Tax Year 2019
Lot Size 9,594 Sqft
Acres 0.22
Property Description
Do yourself a favor and come see this beautiful home! Located in the desirable community of Spring Ridge. This home features a magnificent kitchen! Kitchen was remodeled a year ago and features stainless steel appliances, convection oven and wall oven, Cambria Quartz countertops and an 11 foot island! Gorgeous custom barn doors can be found through out the home. Lots of unique custom features. Large owners suite has vaulted ceilings and sitting area. Fabulous owners bath with dressing area, walk in shower and soaking tub. Lower level is perfect for entertaining! Built in bar with wine fridge and mini fridge. Media room with built in speakers and recently updated full bathroom. Over 4500 sq ft. Private backyard has a deck and patio. Close to shopping, restaurants, downtown Frederick and commuter routes. No city taxes! Don't miss this home! It won't last long!
Location
State MD
County Frederick
Zoning PUD
Rooms
Other Rooms Living Room, Dining Room, Primary Bedroom, Bedroom 2, Bedroom 3, Bedroom 4, Bedroom 5, Kitchen, Game Room, Family Room, Laundry, Office, Storage Room, Media Room, Bathroom 1, Bathroom 2, Primary Bathroom
Basement Other
Interior
Interior Features Bar, Breakfast Area, Carpet, Ceiling Fan(s), Chair Railings, Crown Moldings, Dining Area, Family Room Off Kitchen, Floor Plan - Traditional, Formal/Separate Dining Room, Intercom, Kitchen - Eat-In, Kitchen - Gourmet, Kitchen - Island, Pantry, Primary Bath(s), Recessed Lighting, Soaking Tub, Stall Shower, Tub Shower, Wainscotting, Walk-in Closet(s), Wet/Dry Bar, Window Treatments, Wine Storage, Wood Floors
Hot Water Natural Gas
Heating Heat Pump(s)
Cooling Ceiling Fan(s), Central A/C
Fireplaces Number 1
Equipment Built-In Microwave, Cooktop, Dishwasher, Disposal, Dryer - Front Loading, Exhaust Fan, Icemaker, Intercom, Oven - Wall, Refrigerator, Stainless Steel Appliances, Washer - Front Loading
Fireplace Y
Appliance Built-In Microwave, Cooktop, Dishwasher, Disposal, Dryer - Front Loading, Exhaust Fan, Icemaker, Intercom, Oven - Wall, Refrigerator, Stainless Steel Appliances, Washer - Front Loading
Heat Source Natural Gas
Laundry Main Floor
Exterior
Exterior Feature Deck(s), Patio(s)
Parking Features Garage - Front Entry
Garage Spaces 2.0
Fence Rear, Split Rail
Water Access N
Accessibility None
Porch Deck(s), Patio(s)
Attached Garage 2
Total Parking Spaces 2
Garage Y
Building
Story 3
Sewer Public Sewer
Water Public
Architectural Style Colonial
Level or Stories 3
Additional Building Above Grade, Below Grade
New Construction N
Schools
School District Frederick County Public Schools
Others
Senior Community No
Tax ID 1109284818
Ownership Fee Simple
SqFt Source Assessor
Special Listing Condition Standard
Read Less

Bought with Chris R Reeder • Long & Foster Real Estate, Inc.



