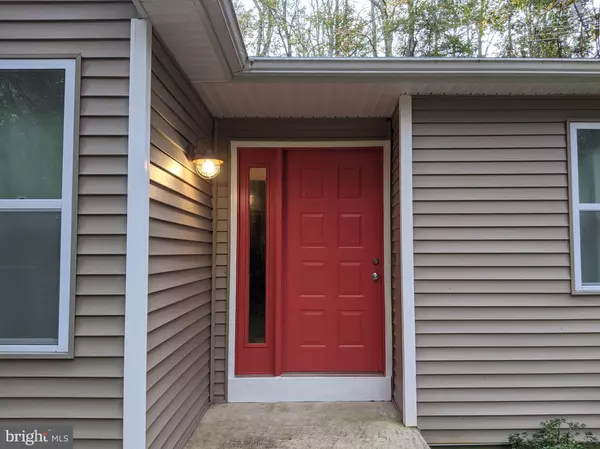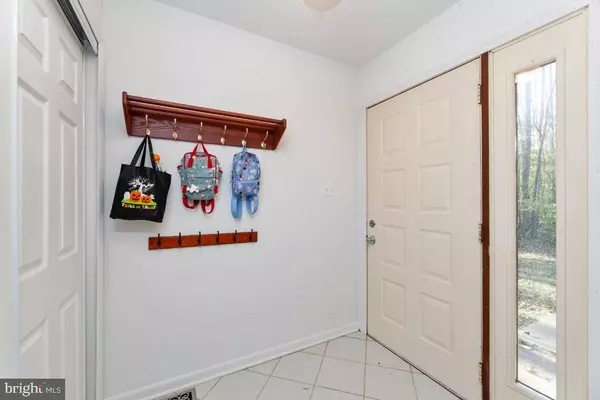For more information regarding the value of a property, please contact us for a free consultation.
3861 MOONBEAM AVE Huntingtown, MD 20639
Want to know what your home might be worth? Contact us for a FREE valuation!

Our team is ready to help you sell your home for the highest possible price ASAP
Key Details
Sold Price $389,900
Property Type Single Family Home
Sub Type Detached
Listing Status Sold
Purchase Type For Sale
Square Footage 1,428 sqft
Price per Sqft $273
Subdivision Owen Soper Estates
MLS Listing ID MDCA179460
Sold Date 12/31/20
Style Ranch/Rambler
Bedrooms 3
Full Baths 2
HOA Y/N N
Abv Grd Liv Area 1,428
Originating Board BRIGHT
Year Built 1985
Annual Tax Amount $3,453
Tax Year 2020
Lot Size 3.610 Acres
Acres 3.61
Property Description
Looking for Privacy in a Neighborhood setting??? Located on almost 4 acres at the end of a cul-de-sac, this updated home offers privacy and community. Spacious Great Room with vaulted ceilings, wood-burning fireplace, and ceiling fans provides plenty of space for family and friends. Separate Dining area with sliding glass door to a large Deck. Split bedroom design has Primary Suite with Full Bath with deep soaking tub/shower and walk-in closet on one side and 2 good sized Bedrooms and Full Hall Bath on the other side of the house. Beautifully updated bathrooms with custom ceramic tile, new vanities, and fixtures. Kitchen with Stainless Steel appliances. Extra large garage with plenty of space for a workshop and attic storage. NEW between 2017 and 2020: Roof, gutters, siding, windows, flooring, insulation, light fixtures, ceiling fans, garage doors, 2-panel arch top interior doors, 3-stage whole house water filtration system, Nest thermostat and more. The lot has a partially fenced back yard with plenty of flat area beyond the fence and 18 acres of open space behind the lot for even more privacy. No HOA. Huntingtown High School district. Easy access to commuter routes, shopping, restaurants, and Chesapeake Bay amenities.
Location
State MD
County Calvert
Zoning A
Rooms
Other Rooms Dining Room, Primary Bedroom, Bedroom 2, Bedroom 3, Kitchen, Great Room, Bathroom 2, Primary Bathroom
Main Level Bedrooms 3
Interior
Interior Features Attic, Ceiling Fan(s), Dining Area, Entry Level Bedroom, Floor Plan - Open, Pantry, Recessed Lighting, Walk-in Closet(s), Water Treat System, Primary Bath(s), Soaking Tub
Hot Water Electric
Heating Heat Pump(s)
Cooling Central A/C, Heat Pump(s)
Flooring Ceramic Tile, Laminated, Wood
Fireplaces Number 1
Fireplaces Type Wood
Equipment Built-In Range, Dishwasher, Exhaust Fan, Icemaker, Oven/Range - Electric, Range Hood, Refrigerator, Stainless Steel Appliances, Water Conditioner - Owned, Water Heater, Dryer - Front Loading, Oven - Self Cleaning, Washer - Front Loading, Water Dispenser
Fireplace Y
Appliance Built-In Range, Dishwasher, Exhaust Fan, Icemaker, Oven/Range - Electric, Range Hood, Refrigerator, Stainless Steel Appliances, Water Conditioner - Owned, Water Heater, Dryer - Front Loading, Oven - Self Cleaning, Washer - Front Loading, Water Dispenser
Heat Source Electric
Laundry Main Floor
Exterior
Exterior Feature Deck(s)
Parking Features Additional Storage Area, Garage - Front Entry, Garage Door Opener, Inside Access, Oversized
Garage Spaces 6.0
Fence Partially, Rear, Wire
Water Access N
Roof Type Architectural Shingle
Accessibility None
Porch Deck(s)
Attached Garage 2
Total Parking Spaces 6
Garage Y
Building
Story 1
Sewer Community Septic Tank, Private Septic Tank
Water Well
Architectural Style Ranch/Rambler
Level or Stories 1
Additional Building Above Grade, Below Grade
Structure Type Vaulted Ceilings
New Construction N
Schools
Elementary Schools Plum Point
Middle Schools Plum Point
High Schools Huntingtown
School District Calvert County Public Schools
Others
Senior Community No
Tax ID 0502050048
Ownership Fee Simple
SqFt Source Assessor
Acceptable Financing Cash, Conventional, FHA, USDA, VA
Listing Terms Cash, Conventional, FHA, USDA, VA
Financing Cash,Conventional,FHA,USDA,VA
Special Listing Condition Standard
Read Less

Bought with Carol Housel • RE/MAX One



