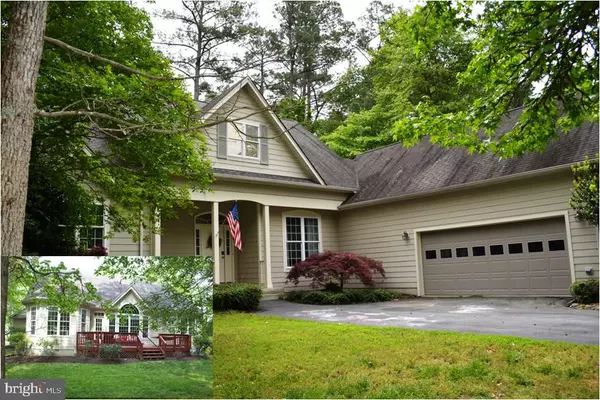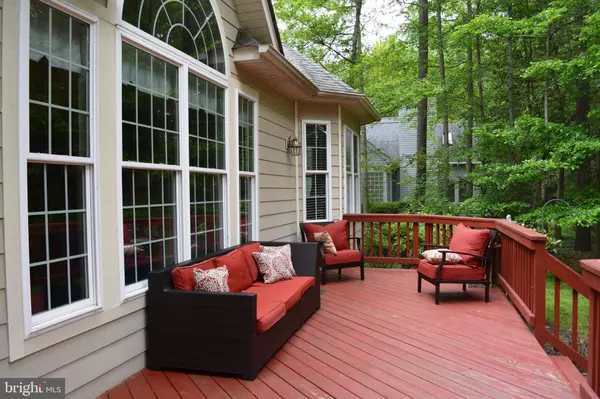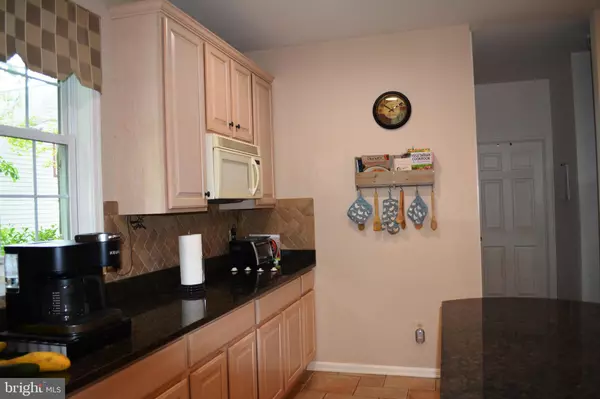For more information regarding the value of a property, please contact us for a free consultation.
11185 LORD BALTIMORE DR Swan Point, MD 20645
Want to know what your home might be worth? Contact us for a FREE valuation!

Our team is ready to help you sell your home for the highest possible price ASAP
Key Details
Sold Price $375,000
Property Type Single Family Home
Sub Type Detached
Listing Status Sold
Purchase Type For Sale
Square Footage 2,837 sqft
Price per Sqft $132
Subdivision Swan Point Sub
MLS Listing ID MDCH213960
Sold Date 08/14/20
Style Cape Cod
Bedrooms 3
Full Baths 2
Half Baths 1
HOA Fees $18
HOA Y/N Y
Abv Grd Liv Area 2,837
Originating Board BRIGHT
Year Built 2003
Annual Tax Amount $4,465
Tax Year 2019
Lot Size 0.349 Acres
Acres 0.35
Property Description
Beautiful 1st Floor Master , 4th row from the river! Spacious & open best describes this home with over 2800 S/F of living space to include FROG (over garage) that could easily be a 4th bdrm. Main level has a home office, U Shaped open stairs, large family room open to 2nd floor with FP, built in book cases, open kitchen w/ large island, breakfast nook, doors to nice decking out back w/ private setting. Gleaming hardwood flooring, master has awesome super bath with upgraded tiling thru out. 2nd level features a catwalk to enjoy the views thru the large windows on the rear of the house. Walk to river, enjoy community pool, golf memberships available, beautiful club house & restaurant, outdoor patio dining. Great location w/ easy access to the bridge to King George or just 20 minutes to La Plata.
Location
State MD
County Charles
Zoning RM
Rooms
Main Level Bedrooms 1
Interior
Interior Features Breakfast Area, Built-Ins, Ceiling Fan(s), Combination Kitchen/Dining, Crown Moldings, Entry Level Bedroom, Family Room Off Kitchen, Floor Plan - Open, Kitchen - Island, Primary Bath(s), Recessed Lighting, Pantry, Soaking Tub, Studio, Upgraded Countertops, Walk-in Closet(s), Wood Floors
Hot Water Electric
Heating Heat Pump(s)
Cooling Central A/C, Ceiling Fan(s)
Fireplaces Number 1
Fireplaces Type Gas/Propane
Equipment Built-In Microwave, Cooktop, Dishwasher, Disposal, Dryer, Oven - Wall, Oven - Double, Refrigerator, Washer
Fireplace Y
Window Features Atrium,Energy Efficient
Appliance Built-In Microwave, Cooktop, Dishwasher, Disposal, Dryer, Oven - Wall, Oven - Double, Refrigerator, Washer
Heat Source Electric
Laundry Has Laundry, Main Floor
Exterior
Parking Features Garage - Side Entry
Garage Spaces 2.0
Water Access N
Roof Type Architectural Shingle
Accessibility 32\"+ wide Doors
Attached Garage 2
Total Parking Spaces 2
Garage Y
Building
Lot Description Backs to Trees
Story 2
Foundation Crawl Space
Sewer Public Sewer
Water Public
Architectural Style Cape Cod
Level or Stories 2
Additional Building Above Grade, Below Grade
Structure Type 9'+ Ceilings,2 Story Ceilings,Vaulted Ceilings
New Construction N
Schools
School District Charles County Public Schools
Others
Senior Community No
Tax ID 0905034469
Ownership Fee Simple
SqFt Source Assessor
Acceptable Financing Conventional, Cash, FHA, VA
Listing Terms Conventional, Cash, FHA, VA
Financing Conventional,Cash,FHA,VA
Special Listing Condition Standard
Read Less

Bought with Frederick W Davis • Swan Point Inc.



