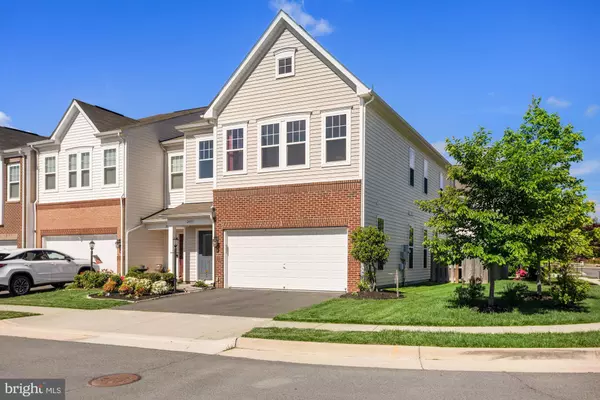For more information regarding the value of a property, please contact us for a free consultation.
24617 GREYSTEEL SQ Aldie, VA 20105
Want to know what your home might be worth? Contact us for a FREE valuation!

Our team is ready to help you sell your home for the highest possible price ASAP
Key Details
Sold Price $635,100
Property Type Townhouse
Sub Type End of Row/Townhouse
Listing Status Sold
Purchase Type For Sale
Square Footage 2,521 sqft
Price per Sqft $251
Subdivision Stone Ridge Landbay 5R
MLS Listing ID VALO437542
Sold Date 06/04/21
Style Traditional
Bedrooms 4
Full Baths 3
HOA Fees $99/mo
HOA Y/N Y
Abv Grd Liv Area 2,521
Originating Board BRIGHT
Year Built 2014
Annual Tax Amount $5,296
Tax Year 2021
Lot Size 3,485 Sqft
Acres 0.08
Property Description
Beautiful Van Meter Villa home in the heart of Aldie! End Unit filled with sun-light and many features including Hardwood flooring, Main level 2nd Master Bedroom, Gourmet Kitchen, Granite Counter-top, StainlessSteel appliances, Walk-in Pantry& cozy Gas Fireplace. The upper level featuring a Luxuriousowner Suite with 2 walk-in closets, Master bath with double sink vanity & seated shower. In addition, there are 2 spacious bedrooms & an openarea thatcould be used as an office space. A total of 4 large bedrooms and 3 fullbaths.Fullyfenced wrap-around Yard with Stone Patio. Thisrare find house wasbuilt on a premium corner lot facing an open field with a great view. Tons of Community Amenities and Activities. Visit www.stoneridgehoa.org for more information. Offer deadline: Monday 5/10 at 12 pm.
Location
State VA
County Loudoun
Zoning 05
Direction East
Rooms
Main Level Bedrooms 1
Interior
Interior Features Ceiling Fan(s), Entry Level Bedroom, Floor Plan - Traditional, Floor Plan - Open, Kitchen - Gourmet, Kitchen - Island, Pantry, Walk-in Closet(s), Wood Floors, Window Treatments
Hot Water Natural Gas
Heating Central
Cooling Central A/C
Flooring Carpet, Wood
Fireplaces Number 1
Fireplaces Type Corner, Fireplace - Glass Doors, Gas/Propane, Marble
Equipment Built-In Microwave, Cooktop, Dishwasher, Disposal, Oven - Wall, Range Hood, Stainless Steel Appliances
Furnishings No
Fireplace Y
Appliance Built-In Microwave, Cooktop, Dishwasher, Disposal, Oven - Wall, Range Hood, Stainless Steel Appliances
Heat Source Natural Gas
Laundry Upper Floor
Exterior
Parking Features Garage - Front Entry
Garage Spaces 4.0
Amenities Available Tennis Courts, Party Room, Picnic Area, Library, Jog/Walk Path, Club House, Community Center, Exercise Room, Swimming Pool, Tot Lots/Playground
Water Access N
Accessibility Other
Attached Garage 2
Total Parking Spaces 4
Garage Y
Building
Story 2
Sewer Public Sewer
Water Public
Architectural Style Traditional
Level or Stories 2
Additional Building Above Grade, Below Grade
New Construction N
Schools
School District Loudoun County Public Schools
Others
Pets Allowed Y
HOA Fee Include Management,Parking Fee,Pool(s),Recreation Facility,Reserve Funds,Road Maintenance,Snow Removal,Trash
Senior Community No
Tax ID 204264555000
Ownership Fee Simple
SqFt Source Assessor
Acceptable Financing Cash, Conventional, FHA, VA
Horse Property N
Listing Terms Cash, Conventional, FHA, VA
Financing Cash,Conventional,FHA,VA
Special Listing Condition Standard
Pets Allowed No Pet Restrictions
Read Less

Bought with Andrea S Powell • Keller Williams Capital Properties



