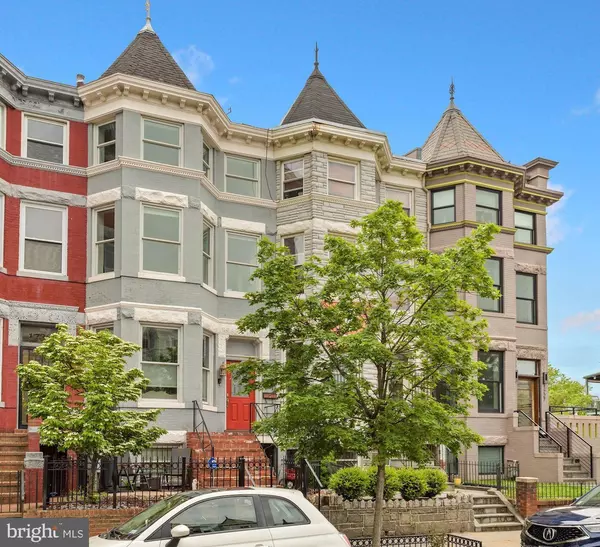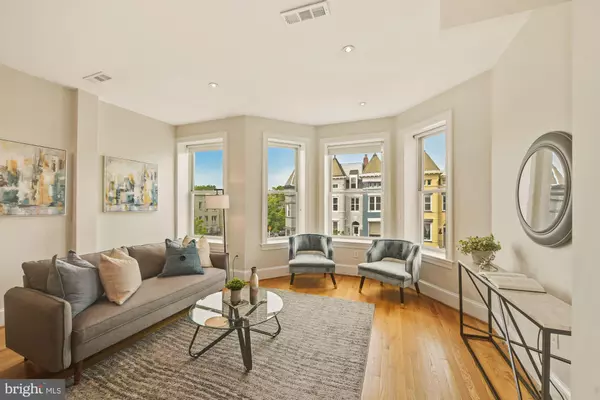For more information regarding the value of a property, please contact us for a free consultation.
1731 1ST ST NW #2 Washington, DC 20001
Want to know what your home might be worth? Contact us for a FREE valuation!

Our team is ready to help you sell your home for the highest possible price ASAP
Key Details
Sold Price $905,000
Property Type Condo
Sub Type Condo/Co-op
Listing Status Sold
Purchase Type For Sale
Square Footage 1,400 sqft
Price per Sqft $646
Subdivision Bloomingdale
MLS Listing ID DCDC520644
Sold Date 06/04/21
Style Transitional
Bedrooms 2
Full Baths 2
Condo Fees $227/mo
HOA Y/N N
Abv Grd Liv Area 1,400
Originating Board BRIGHT
Year Built 1895
Annual Tax Amount $4,494
Tax Year 2020
Property Description
Rare, sun-drenched 2BR/2BA that lives like a rowhome with both a deck and beautiful rooftop terrace in the vibrant neighborhood of Bloomingdale. The generous layout boasts modern finishes including a bayfront living room, rich hardwood floors, recessed lighting, and a spacious dining room with exposed brick. The European-style kitchen features modern space efficiencies, sleek countertops, a bar top and breakfast area. Completing the main level, is the an oversized bedroom equipped with an ensuite full bath and a private deck that leads to your private parking spot. As you ascend to the upper level, a spacious master bedroom and access to the rooftop. The rooftop terrace is a true treat to this home with stunning views of the historic neighborhood of Bloomingdale. Recent upgrades include HVAC system(2019), Automatic roll-up garage door(2019), New Roof(2021), new Roofdeck rebuild (2021). Residents also enjoy being just .6 miles to the Shaw/Howard Univ. (Green/Yellow) metro station and a wide variety of shops and restaurants including Big Bear Cafe and The Red Hen. Live near it all! Go and Show! OPEN HOUSE CANCELLED!!
Location
State DC
County Washington
Zoning RF-1
Rooms
Main Level Bedrooms 2
Interior
Interior Features Breakfast Area, Combination Dining/Living, Dining Area, Entry Level Bedroom, Floor Plan - Open, Kitchen - Gourmet, Recessed Lighting, Upgraded Countertops, Tub Shower, Wood Floors
Hot Water Electric
Heating Forced Air
Cooling Central A/C
Equipment Dishwasher, Disposal, Built-In Microwave, Dryer, Oven/Range - Electric, Refrigerator, Washer - Front Loading, Washer/Dryer Stacked
Window Features Bay/Bow
Appliance Dishwasher, Disposal, Built-In Microwave, Dryer, Oven/Range - Electric, Refrigerator, Washer - Front Loading, Washer/Dryer Stacked
Heat Source Electric
Laundry Upper Floor
Exterior
Exterior Feature Deck(s), Roof, Terrace
Parking Features Garage - Rear Entry
Garage Spaces 1.0
Amenities Available None
Water Access N
Accessibility None
Porch Deck(s), Roof, Terrace
Attached Garage 1
Total Parking Spaces 1
Garage Y
Building
Story 2
Unit Features Garden 1 - 4 Floors
Sewer Public Sewer
Water Public
Architectural Style Transitional
Level or Stories 2
Additional Building Above Grade, Below Grade
New Construction N
Schools
School District District Of Columbia Public Schools
Others
Pets Allowed Y
HOA Fee Include Water
Senior Community No
Tax ID 3105//2026
Ownership Condominium
Special Listing Condition Standard
Pets Allowed No Pet Restrictions
Read Less

Bought with Margaret M. Babbington • Compass



