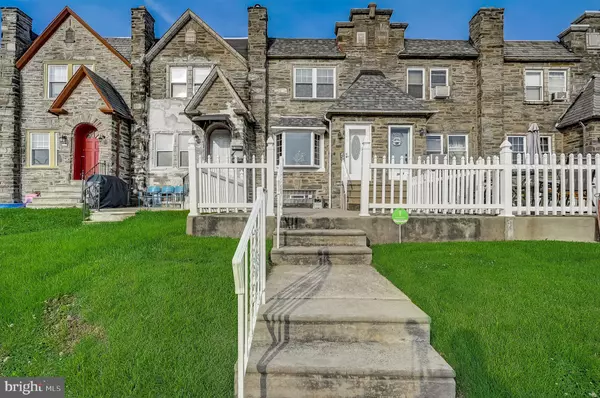For more information regarding the value of a property, please contact us for a free consultation.
3440 CHIPPENDALE ST Philadelphia, PA 19136
Want to know what your home might be worth? Contact us for a FREE valuation!

Our team is ready to help you sell your home for the highest possible price ASAP
Key Details
Sold Price $310,000
Property Type Townhouse
Sub Type Interior Row/Townhouse
Listing Status Sold
Purchase Type For Sale
Square Footage 2,132 sqft
Price per Sqft $145
Subdivision Mayfair (West)
MLS Listing ID PAPH2014516
Sold Date 11/12/21
Style Side-by-Side
Bedrooms 3
Full Baths 2
HOA Y/N N
Abv Grd Liv Area 1,600
Originating Board BRIGHT
Year Built 1950
Annual Tax Amount $2,372
Tax Year 2021
Lot Size 1,595 Sqft
Acres 0.04
Lot Dimensions 15.95 x 100.00
Property Description
Welcome to this West Mayfair contemporary 3 story row-home. Meticulously styled with a mix of natural and industrial materialsa true urban sanctuary. This 3 bedroom, 2 full bath home has been updated from the inside out. The home is open and is complete with recessed lighting throughout all 3 floors. You will find updated electric, plumbing, windows, kitchen, baths, and mechanics. Full Front concrete patio greets you as you enter through the foyer. Modern open floor plan with oak hardwood throughout the first floor and upstairs hallway with modern floating stairs. Eat-in Kitchen is expanded and has granite countertops and a breakfast bar. You will find updated 42 cabinets, 18 tile floor and newer stainless steel appliances. Access the fully finished 42 ft length basement by a larger circular staircase that leads to a family room, full bath, and 12-foot glass block wet bar with tile floor. The basement also has a separate utility/ laundry room. On the second floor, you will find 3 large bathrooms with double-wide closets and ceiling fans. The updated fully tiled bathroom is complete with a whirlpool tub. The primary king-sized bedroom has 2 double closets. The entire home is immaculate and move-in ready. Rear parking for 1 car.
Location
State PA
County Philadelphia
Area 19136 (19136)
Zoning RSA5
Rooms
Basement Full, Fully Finished
Interior
Interior Features Kitchen - Eat-In
Hot Water Natural Gas
Heating Radiator
Cooling Central A/C
Equipment Built-In Microwave, Dishwasher, Disposal, Microwave, Oven - Self Cleaning, Refrigerator, Stainless Steel Appliances
Fireplace N
Appliance Built-In Microwave, Dishwasher, Disposal, Microwave, Oven - Self Cleaning, Refrigerator, Stainless Steel Appliances
Heat Source Natural Gas
Laundry Basement
Exterior
Garage Spaces 1.0
Water Access N
Roof Type Flat,Rubber
Accessibility None
Total Parking Spaces 1
Garage N
Building
Story 2
Sewer Public Sewer
Water Public
Architectural Style Side-by-Side
Level or Stories 2
Additional Building Above Grade, Below Grade
New Construction N
Schools
School District The School District Of Philadelphia
Others
Senior Community No
Tax ID 642202100
Ownership Fee Simple
SqFt Source Assessor
Special Listing Condition Standard
Read Less

Bought with Yao Weng • Canaan Realty Investment Group



