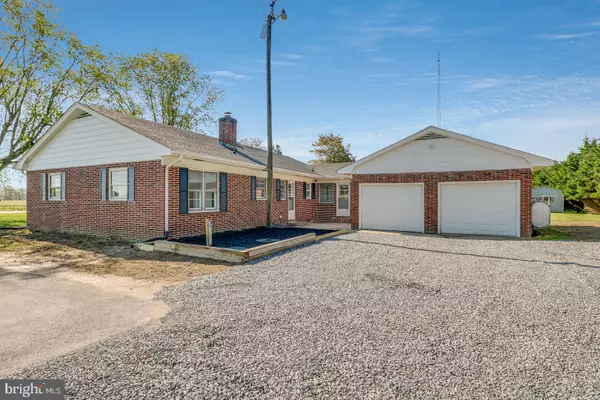For more information regarding the value of a property, please contact us for a free consultation.
12104 SUSSEX HWY Greenwood, DE 19950
Want to know what your home might be worth? Contact us for a FREE valuation!

Our team is ready to help you sell your home for the highest possible price ASAP
Key Details
Sold Price $260,000
Property Type Single Family Home
Sub Type Detached
Listing Status Sold
Purchase Type For Sale
Square Footage 1,400 sqft
Price per Sqft $185
Subdivision None Available
MLS Listing ID DESU181514
Sold Date 06/08/21
Style Ranch/Rambler
Bedrooms 3
Full Baths 1
HOA Y/N N
Abv Grd Liv Area 1,400
Originating Board BRIGHT
Year Built 1962
Annual Tax Amount $674
Tax Year 2020
Lot Size 0.370 Acres
Acres 0.37
Lot Dimensions 100.00 x 165.00
Property Description
Beautifully renovated 3 bedroom 1 bathroom brick rancher sitting on just under 1/2 an acre is ready for a new owner! Attached 2 car garage provides easy access to the house when unloading a car full of groceries or allows extra space for any hobbyist. From the garage, you will enter through a breezeway which is the perfect area for "catch all" items, or even a quaint sitting room to relax with all of the windows providing excellent natural light. Walking into the kitchen, you will be "wowed" by all of the counter space! The cabinets have been painted white, giving the space such a light & airy feel. The dining area has a charming built in glass cabinet to display all of your personal treasures! The main living area is wide open & has plenty of space for entertaining. All 3 bedrooms boast beautiful original hardwood floors. BRAND NEW septic system, roof, a/c unit, kitchen appliances, flooring in the living areas, completely updated bathroom, newer furnace, & fresh paint throughout makes this house MOVE IN READY!
Location
State DE
County Sussex
Area Northwest Fork Hundred (31012)
Zoning AR-1
Rooms
Main Level Bedrooms 3
Interior
Interior Features Built-Ins, Entry Level Bedroom, Tub Shower, Wood Floors
Hot Water Oil
Heating Baseboard - Hot Water, Heat Pump(s)
Cooling Central A/C
Flooring Hardwood, Vinyl
Equipment Cooktop, Dryer, ENERGY STAR Refrigerator, Oven - Wall, Range Hood, Washer
Fireplace N
Appliance Cooktop, Dryer, ENERGY STAR Refrigerator, Oven - Wall, Range Hood, Washer
Heat Source Oil, Electric
Laundry Has Laundry
Exterior
Parking Features Garage - Side Entry, Additional Storage Area
Garage Spaces 5.0
Water Access N
Roof Type Shingle
Accessibility None
Attached Garage 2
Total Parking Spaces 5
Garage Y
Building
Story 1
Foundation Crawl Space
Sewer Low Pressure Pipe (LPP)
Water Well
Architectural Style Ranch/Rambler
Level or Stories 1
Additional Building Above Grade, Below Grade
Structure Type Dry Wall
New Construction N
Schools
School District Woodbridge
Others
Senior Community No
Tax ID 530-10.00-2.00
Ownership Fee Simple
SqFt Source Assessor
Acceptable Financing Cash, Conventional
Listing Terms Cash, Conventional
Financing Cash,Conventional
Special Listing Condition Standard
Read Less

Bought with Denise Crockett • Keller Williams Realty



