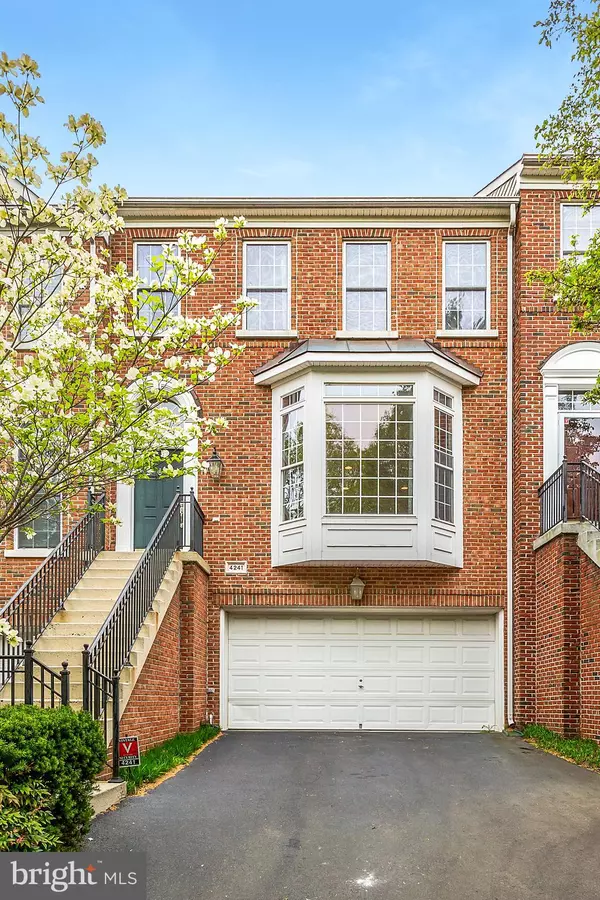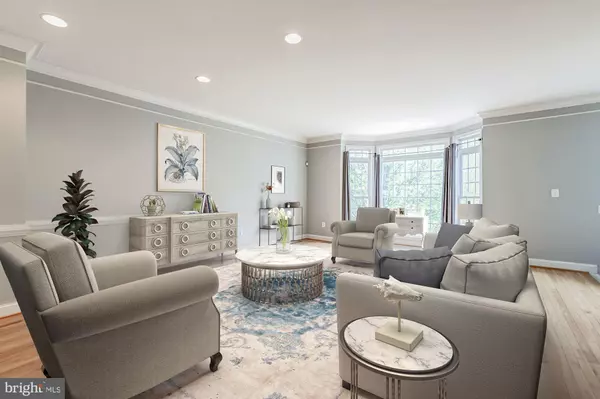For more information regarding the value of a property, please contact us for a free consultation.
4241 UPPER PARK DR Fairfax, VA 22030
Want to know what your home might be worth? Contact us for a FREE valuation!

Our team is ready to help you sell your home for the highest possible price ASAP
Key Details
Sold Price $650,000
Property Type Townhouse
Sub Type Interior Row/Townhouse
Listing Status Sold
Purchase Type For Sale
Square Footage 2,438 sqft
Price per Sqft $266
Subdivision Fairfax Center Landbay
MLS Listing ID VAFX1125304
Sold Date 06/05/20
Style Traditional
Bedrooms 4
Full Baths 3
Half Baths 1
HOA Fees $130/mo
HOA Y/N Y
Abv Grd Liv Area 1,933
Originating Board BRIGHT
Year Built 2002
Annual Tax Amount $7,045
Tax Year 2020
Lot Size 1,928 Sqft
Acres 0.04
Property Description
Gorgeous 3-Level Brick Front Townhome in desirable Parkside at Fairfax Center. This picturesque community is located across the street from Wegmans and moments to I66, 29, 50 and Fairfax Corner! This is one of the largest models in the community with bump-outs on all three levels. The spacious main level is open concept while maintaining very distinct areas for living, dining, and entertaining. The bay window at the front of the home allows for ample natural light to flow through the generously sized living area. Hardwood floors extend throughout this level. The well-appointed kitchen is updated with gorgeous granite countertops and opens to additional living space and a sunny breakfast/dining room. The private deck off of the breakfast room is perfect for grilling, relaxing, or entertaining. Upstairs, the master suite with vaulted ceilings includes a separate sitting area, attached master bath, and walk-in closet. Two additional generously sized bedrooms, hall bath, and bedroom level laundry round out this well-appointed third floor. The home's lower level includes a living area with gas fireplace, fourth bedroom/office/flex space, and a full bath. There is also access to the back patio and private fenced yard space + two car garage off of the lower level. There is also access to the back patio and private fenced yard space + two car garage off of the lower level. Community amenities include tot lots and community pool. The home is freshly painted with new carpets throughout and ready for you!
Location
State VA
County Fairfax
Zoning 312
Rooms
Other Rooms Living Room, Primary Bedroom, Bedroom 2, Bedroom 3, Bedroom 4, Kitchen, Family Room, Den, Breakfast Room, Laundry, Bathroom 2, Bathroom 3, Primary Bathroom, Half Bath
Basement Daylight, Full, Full, Fully Finished, Garage Access, Heated, Improved, Interior Access, Outside Entrance, Rear Entrance, Walkout Level, Windows
Interior
Interior Features Ceiling Fan(s), Chair Railings, Crown Moldings, Dining Area, Floor Plan - Open, Kitchen - Gourmet, Kitchen - Island, Primary Bath(s), Pantry, Recessed Lighting, Upgraded Countertops, Walk-in Closet(s), Wood Floors
Hot Water Electric
Heating Central, Forced Air
Cooling Central A/C, Ceiling Fan(s)
Flooring Hardwood, Carpet
Fireplaces Number 1
Fireplaces Type Gas/Propane
Equipment Built-In Microwave, Cooktop, Dishwasher, Disposal, Dryer, Washer, Water Heater, Refrigerator, Icemaker, Oven - Double, Oven - Wall
Fireplace Y
Window Features Bay/Bow
Appliance Built-In Microwave, Cooktop, Dishwasher, Disposal, Dryer, Washer, Water Heater, Refrigerator, Icemaker, Oven - Double, Oven - Wall
Heat Source Electric
Laundry Upper Floor
Exterior
Exterior Feature Deck(s), Patio(s)
Parking Features Garage - Front Entry
Garage Spaces 4.0
Fence Fully, Wood
Amenities Available Common Grounds, Pool - Outdoor, Swimming Pool, Tot Lots/Playground
Water Access N
Accessibility None
Porch Deck(s), Patio(s)
Attached Garage 2
Total Parking Spaces 4
Garage Y
Building
Story 3+
Sewer Public Sewer
Water Public
Architectural Style Traditional
Level or Stories 3+
Additional Building Above Grade, Below Grade
New Construction N
Schools
School District Fairfax County Public Schools
Others
HOA Fee Include Management,Pool(s),Reserve Funds,Snow Removal,Trash
Senior Community No
Tax ID 0562 16 0106
Ownership Fee Simple
SqFt Source Estimated
Security Features Security System
Special Listing Condition Standard
Read Less

Bought with Gregory L Beeker • Berkshire Hathaway HomeServices PenFed Realty



