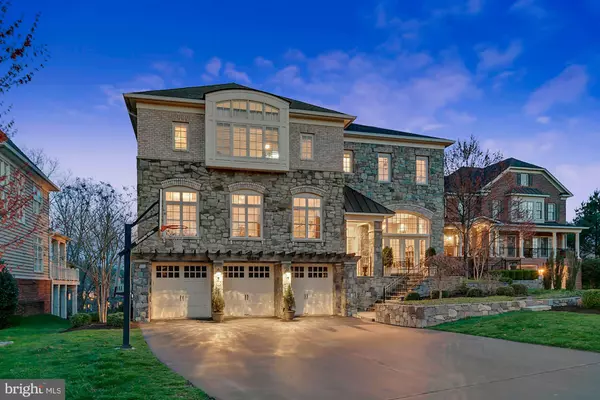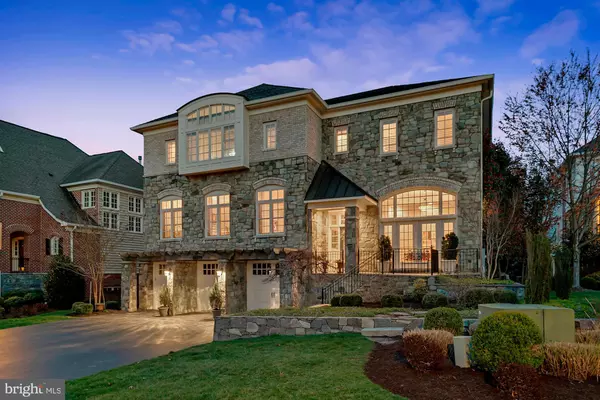For more information regarding the value of a property, please contact us for a free consultation.
18278 RIVIERA WAY Leesburg, VA 20176
Want to know what your home might be worth? Contact us for a FREE valuation!

Our team is ready to help you sell your home for the highest possible price ASAP
Key Details
Sold Price $1,410,000
Property Type Single Family Home
Sub Type Detached
Listing Status Sold
Purchase Type For Sale
Square Footage 7,563 sqft
Price per Sqft $186
Subdivision River Creek
MLS Listing ID VALO406892
Sold Date 11/12/20
Style Colonial
Bedrooms 6
Full Baths 5
Half Baths 1
HOA Fees $190/mo
HOA Y/N Y
Abv Grd Liv Area 5,856
Originating Board BRIGHT
Year Built 2007
Annual Tax Amount $10,531
Tax Year 2020
Lot Size 0.270 Acres
Acres 0.27
Property Description
**New Price**Home. It's taken on a lot more meaning these days. Your sanctuary. Your respite. Your safe space. Your office. Your classroom. And one day soon--the gathering spot for friends and loved ones. This gorgeous home seamlessly supplies all of these things, and more. Welcome to the most luxurious home in River Creek Country Club! Over $500k in upgrades went into the custom Mitchell and Best "Foxhall" model that backs to a wooded common area and has views to the golf course and Potomac River. No detail was overlooked in the construction of the 6BR/5.5BA stone and brick home, from the floorplan that begs for entertaining to the high end finishes throughout. A wood paneled elevator creates an easy-to-live-in 4 level home-no more slogging bags of groceries up flights of stairs! A gracious foyer welcomes guests, the curved floating staircase is a piece of functional art and is a signature architectural feature of the home. The gourmet kitchen includes commercial grade appliances fit for the finest chef and a spacious dining room that can easily entertain 12 or more guests for a lovely meal. Spacious bedrooms with updated bathrooms are a hallmark of this home. The Master Suite is spa-like with balcony views to the Potomac. The bedroom includes a large sitting room and double sided fireplace, two ample walk in closets with closet systems and sumptuous master bath with, wait for it, his-and-hers vanities and water closets, a relaxing soaking tub and large custom marble tiled shower with double shower heads. A fully finished walk out basement includes a mudroom, incredible U-shaped bar with seating for 6, huge Rec Room with a fireplace, 6th BR and 5th full bath and Gym with rubber flooring. Elevator stops at all 4 levels making this vertical one level living and accessible to all. River Creek Country Club is a 600 acre gated and guarded community boasting an award-winning golf course. RCCC offers 18 hole golf course memberships, social memberships, 3 swimming pools, newly renovated fitness center, tennis courts, hiking trails and an amazing Clubhouse. Enjoy access to Confluence park with outdoor recreation areas and a private river boat launch. Say hello to the extraordinary living you deserve.
Location
State VA
County Loudoun
Zoning 03
Rooms
Other Rooms Living Room, Dining Room, Primary Bedroom, Sitting Room, Bedroom 3, Bedroom 4, Bedroom 5, Kitchen, Family Room, Foyer, Breakfast Room, Bedroom 1, Exercise Room, Laundry, Mud Room, Office, Recreation Room, Bedroom 6, Bathroom 1, Bathroom 2, Bathroom 3, Primary Bathroom
Basement Full, Daylight, Full, Fully Finished, Walkout Level, Windows
Interior
Interior Features Bar, Additional Stairway, Breakfast Area, Built-Ins, Butlers Pantry, Carpet, Ceiling Fan(s), Chair Railings, Crown Moldings, Curved Staircase, Dining Area, Double/Dual Staircase, Elevator, Family Room Off Kitchen, Floor Plan - Open, Formal/Separate Dining Room, Kitchen - Eat-In, Kitchen - Gourmet, Kitchen - Island, Primary Bath(s), Pantry, Recessed Lighting, Soaking Tub, Sprinkler System, Upgraded Countertops, Wainscotting, Walk-in Closet(s), Window Treatments, Wine Storage, Wood Floors, Wet/Dry Bar
Hot Water Natural Gas
Heating Forced Air
Cooling Ceiling Fan(s), Central A/C
Fireplaces Number 4
Equipment Built-In Microwave, Commercial Range, Dishwasher, Disposal, Dryer - Electric, Extra Refrigerator/Freezer, Freezer, Humidifier, Icemaker, Oven - Double, Oven - Self Cleaning, Oven/Range - Gas, Range Hood, Refrigerator, Six Burner Stove, Stainless Steel Appliances, Trash Compactor, Washer, Water Heater
Fireplace Y
Appliance Built-In Microwave, Commercial Range, Dishwasher, Disposal, Dryer - Electric, Extra Refrigerator/Freezer, Freezer, Humidifier, Icemaker, Oven - Double, Oven - Self Cleaning, Oven/Range - Gas, Range Hood, Refrigerator, Six Burner Stove, Stainless Steel Appliances, Trash Compactor, Washer, Water Heater
Heat Source Natural Gas
Exterior
Exterior Feature Balconies- Multiple, Deck(s), Patio(s)
Parking Features Garage - Front Entry
Garage Spaces 6.0
Utilities Available Cable TV Available, Natural Gas Available
Amenities Available Bar/Lounge, Club House, Common Grounds, Exercise Room, Fitness Center, Gated Community, Golf Club, Golf Course, Golf Course Membership Available, Lake, Meeting Room, Party Room, Picnic Area, Pool - Outdoor, Tennis Courts, Tot Lots/Playground
Water Access N
Accessibility Elevator
Porch Balconies- Multiple, Deck(s), Patio(s)
Attached Garage 3
Total Parking Spaces 6
Garage Y
Building
Story 3
Sewer Public Sewer
Water Public
Architectural Style Colonial
Level or Stories 3
Additional Building Above Grade, Below Grade
New Construction N
Schools
School District Loudoun County Public Schools
Others
HOA Fee Include Common Area Maintenance,Insurance,Pier/Dock Maintenance,Pool(s),Recreation Facility,Reserve Funds,Road Maintenance,Security Gate
Senior Community No
Tax ID 079250815000
Ownership Fee Simple
SqFt Source Assessor
Horse Property N
Special Listing Condition Standard
Read Less

Bought with Non Member • Non Subscribing Office



