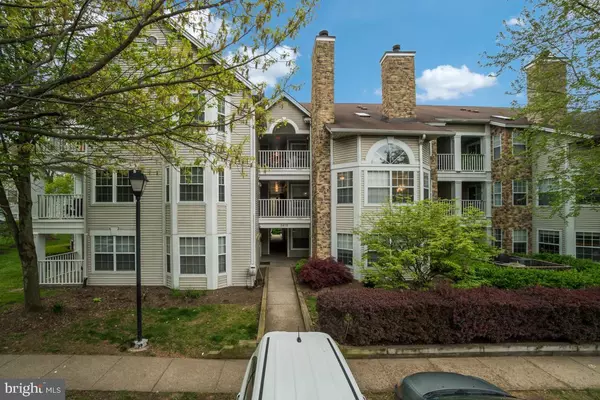For more information regarding the value of a property, please contact us for a free consultation.
5612 WILLOUGHBY NEWTON DR #26 Centreville, VA 20120
Want to know what your home might be worth? Contact us for a FREE valuation!

Our team is ready to help you sell your home for the highest possible price ASAP
Key Details
Sold Price $286,000
Property Type Condo
Sub Type Condo/Co-op
Listing Status Sold
Purchase Type For Sale
Square Footage 1,040 sqft
Price per Sqft $275
Subdivision Willoughbys Ridge
MLS Listing ID VAFX1124276
Sold Date 06/30/20
Style Colonial
Bedrooms 2
Full Baths 2
Condo Fees $385/mo
HOA Y/N N
Abv Grd Liv Area 1,040
Originating Board BRIGHT
Year Built 1991
Annual Tax Amount $2,861
Tax Year 2020
Property Description
Sensational, light-filled 2bdrm/2bath condo on the 2nd floor with parking and extra storage! Decorative touches such as impressive Palladian windows, soaring cathedral ceilings, and crown moldings add character & charm. The updated kit is well-appointed w/SS appl, refaced cabinetry, modern hardware & sparkling granite. Expansive floor plan boasts a stunning wall of windows, cozy FP, HW floors throughout plus spacious covered deck with a private view! 2 large BDs each with full BA & walk-in closet! Separate hall storage room. Community pool, clubhouse, tennis, basketball & picnic area. Pets Allowed (must meet number and size limit per Condo Assn).
Location
State VA
County Fairfax
Zoning 308
Rooms
Main Level Bedrooms 2
Interior
Interior Features Bar, Combination Kitchen/Living
Heating Heat Pump(s)
Cooling Central A/C
Flooring Wood
Fireplaces Number 1
Equipment Built-In Microwave, Dishwasher, Disposal, Exhaust Fan, Oven/Range - Electric, Refrigerator, Washer/Dryer Stacked
Appliance Built-In Microwave, Dishwasher, Disposal, Exhaust Fan, Oven/Range - Electric, Refrigerator, Washer/Dryer Stacked
Heat Source Electric
Exterior
Amenities Available Basketball Courts, Pool - Outdoor, Tennis Courts, Tot Lots/Playground
Water Access N
Accessibility None
Garage N
Building
Story 1
Sewer Public Sewer
Water Public
Architectural Style Colonial
Level or Stories 1
Additional Building Above Grade, Below Grade
New Construction N
Schools
Elementary Schools Powell
Middle Schools Liberty
High Schools Centreville
School District Fairfax County Public Schools
Others
HOA Fee Include Ext Bldg Maint,Management,Pool(s),Snow Removal,Trash,Sewer,Water
Senior Community No
Tax ID 0544 11040026
Ownership Condominium
Special Listing Condition Standard
Read Less

Bought with Colin D Storm • KW United



