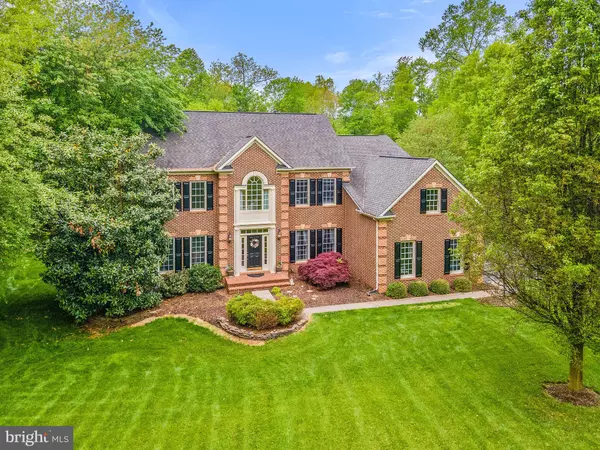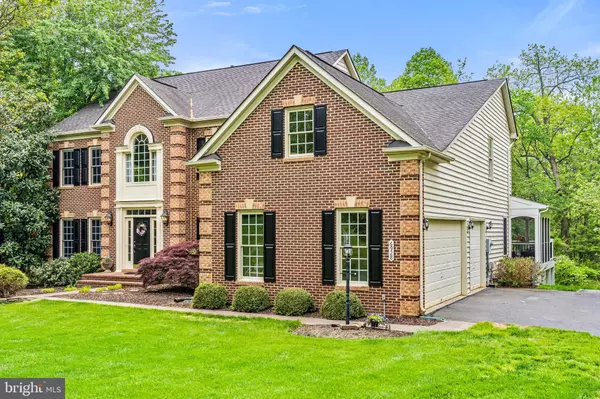For more information regarding the value of a property, please contact us for a free consultation.
6928 TANGLEWOOD DR Warrenton, VA 20187
Want to know what your home might be worth? Contact us for a FREE valuation!

Our team is ready to help you sell your home for the highest possible price ASAP
Key Details
Sold Price $815,000
Property Type Single Family Home
Sub Type Detached
Listing Status Sold
Purchase Type For Sale
Square Footage 6,275 sqft
Price per Sqft $129
Subdivision Brookside
MLS Listing ID VAFQ170292
Sold Date 06/16/21
Style Colonial
Bedrooms 5
Full Baths 4
Half Baths 1
HOA Fees $110/qua
HOA Y/N Y
Abv Grd Liv Area 4,214
Originating Board BRIGHT
Year Built 2002
Annual Tax Amount $6,594
Tax Year 2020
Lot Size 1.002 Acres
Acres 1.0
Property Description
Beautiful brick front colonial situated on one of the loveliest lots in Brookside! This spacious home has something for every member of the family. The light-filled main level has open floor plan with large family room, library, sunroom and beautiful kitchen with huge island, lots of storage and bar seating. Upper level has 4 bedrooms, 3 full baths and huge bonus room, perfect for play room or additional office. Lower level has lots of natural light with walkout and offers many living options with rec room, family room, exercise room, full bath, additional bedroom and two spacious storage rooms. The exterior has a lovely deck, screened porch, big back yard and play area. This home is privately sited with a huge buffer of woods, wetland preserve and stream in back. Come enjoy this great commuter location, fantastic neighborhood with many amenities, high speed cable internet and the Kettle Run school district!
Location
State VA
County Fauquier
Zoning R1
Rooms
Other Rooms Living Room, Dining Room, Bedroom 5, Kitchen, Family Room, Library, Sun/Florida Room, Exercise Room, Laundry, Mud Room, Recreation Room, Storage Room, Bonus Room
Basement Walkout Level
Interior
Interior Features Built-Ins, Ceiling Fan(s), Kitchen - Island, Soaking Tub, Upgraded Countertops, Walk-in Closet(s), Wood Floors
Hot Water Natural Gas
Heating Heat Pump(s), Forced Air, Zoned
Cooling Ceiling Fan(s), Central A/C, Heat Pump(s), Zoned
Flooring Hardwood, Partially Carpeted
Fireplaces Number 1
Fireplaces Type Gas/Propane, Mantel(s)
Equipment Built-In Microwave, Cooktop, Dishwasher, Disposal, Exhaust Fan, Freezer, Icemaker, Oven - Double, Refrigerator, Stainless Steel Appliances
Fireplace Y
Appliance Built-In Microwave, Cooktop, Dishwasher, Disposal, Exhaust Fan, Freezer, Icemaker, Oven - Double, Refrigerator, Stainless Steel Appliances
Heat Source Natural Gas, Electric
Laundry Main Floor
Exterior
Exterior Feature Deck(s), Screened
Parking Features Garage - Side Entry
Garage Spaces 3.0
Water Access N
Accessibility None
Porch Deck(s), Screened
Attached Garage 3
Total Parking Spaces 3
Garage Y
Building
Lot Description Backs to Trees, Partly Wooded, Stream/Creek
Story 3
Sewer On Site Septic
Water Public
Architectural Style Colonial
Level or Stories 3
Additional Building Above Grade, Below Grade
Structure Type 9'+ Ceilings,Vaulted Ceilings
New Construction N
Schools
Elementary Schools C. H. Ritchie
Middle Schools Auburn
High Schools Kettle Run
School District Fauquier County Public Schools
Others
Senior Community No
Tax ID 7905-74-2698
Ownership Fee Simple
SqFt Source Assessor
Special Listing Condition Standard
Read Less

Bought with William A Carter • EXIT Landmark Realty Lorton



