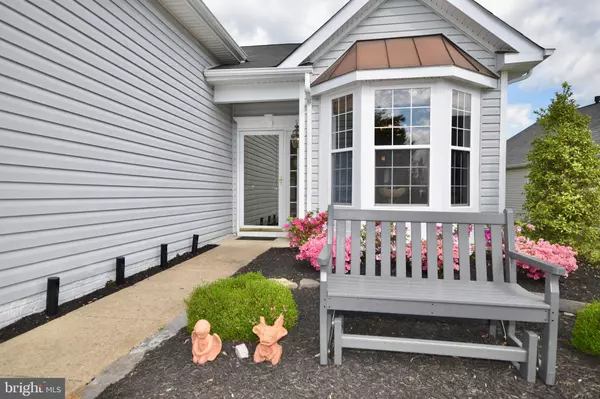For more information regarding the value of a property, please contact us for a free consultation.
3782 BLOWING LEAF PL Dumfries, VA 22025
Want to know what your home might be worth? Contact us for a FREE valuation!

Our team is ready to help you sell your home for the highest possible price ASAP
Key Details
Sold Price $485,000
Property Type Single Family Home
Sub Type Detached
Listing Status Sold
Purchase Type For Sale
Square Footage 2,259 sqft
Price per Sqft $214
Subdivision Four Seasons
MLS Listing ID VAPW521412
Sold Date 06/15/21
Style Contemporary
Bedrooms 2
Full Baths 2
HOA Fees $230/mo
HOA Y/N Y
Abv Grd Liv Area 2,259
Originating Board BRIGHT
Year Built 2005
Annual Tax Amount $4,316
Tax Year 2021
Lot Size 7,523 Sqft
Acres 0.17
Property Description
Don't miss the most upgraded and unique home in Four Seasons! Over $200,000.00 in upgrades! This home truly flows in an open concept floor plan with beautiful fixtures, crystal lighting, moldings, fresh paint, new luxury hardwood floors, a state of the art retractable ceiling fan in the owner's suite and new interior doors. Two new 60" Modern Flames heating fireplaces (One in the living room and one in the owner's suite). New flat motorized Roman shades on the windows and the new sliding door with remotes in the owner's suite. The one of a kind kitchen has been fully remodeled with exotic quartz counter tops with waterfall and a stunning backsplash that you have never seen. The kitchen cabinets have been extended by the addition of the Zephyr wine fridge. New touchless kitchen faucet. New Samsung induction/convection-conventional oven. The bathrooms have been totally reconfigured and remodeled with the best high end materials. Don't miss the secret room (Access from in the garage). Above the garage is finished heated and cooled living space with custom built in cabinets and storage. Perfect for a home office or recreational area! New stamped concrete patio, professional landscaping, irrigation system, extra outdoor outlets installed. There is no other home like this. Enjoy your tour.
Location
State VA
County Prince William
Zoning PMR
Rooms
Main Level Bedrooms 2
Interior
Hot Water Electric
Heating Forced Air
Cooling Central A/C
Flooring Hardwood
Fireplaces Number 2
Fireplaces Type Electric
Equipment Built-In Microwave, Air Cleaner, Dishwasher, Disposal, Dryer, Extra Refrigerator/Freezer, Freezer, Icemaker, Oven/Range - Electric, Refrigerator, Stainless Steel Appliances, Washer, Water Heater
Fireplace Y
Appliance Built-In Microwave, Air Cleaner, Dishwasher, Disposal, Dryer, Extra Refrigerator/Freezer, Freezer, Icemaker, Oven/Range - Electric, Refrigerator, Stainless Steel Appliances, Washer, Water Heater
Heat Source Natural Gas
Laundry Main Floor
Exterior
Exterior Feature Patio(s)
Parking Features Garage - Front Entry, Garage Door Opener, Inside Access
Garage Spaces 2.0
Amenities Available Billiard Room, Club House, Common Grounds, Community Center, Convenience Store, Fitness Center, Game Room, Meeting Room, Party Room, Pool - Indoor, Pool - Outdoor, Putting Green, Recreational Center, Retirement Community, Swimming Pool, Tennis Courts
Water Access N
Accessibility Other
Porch Patio(s)
Attached Garage 2
Total Parking Spaces 2
Garage Y
Building
Lot Description Landscaping, Premium
Story 1
Sewer Public Sewer
Water Public
Architectural Style Contemporary
Level or Stories 1
Additional Building Above Grade, Below Grade
New Construction N
Schools
School District Prince William County Public Schools
Others
HOA Fee Include Common Area Maintenance,Management,Pool(s),Recreation Facility,Road Maintenance,Trash,Snow Removal
Senior Community Yes
Age Restriction 55
Tax ID 8190-82-8298
Ownership Fee Simple
SqFt Source Assessor
Security Features Security System,Security Gate
Special Listing Condition Standard
Read Less

Bought with DEBDUTTA ROY • Virginia Select Homes, LLC.



