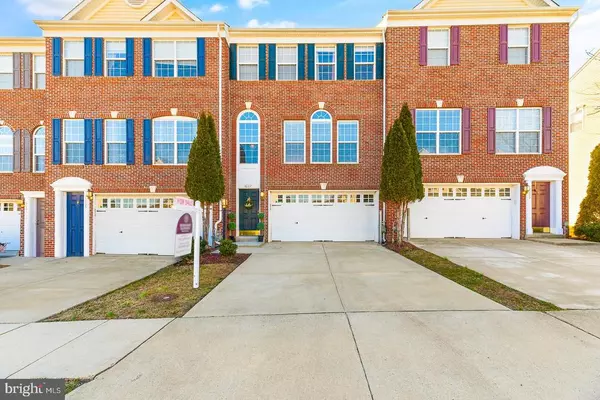For more information regarding the value of a property, please contact us for a free consultation.
6007 POPES CREEK PL Haymarket, VA 20169
Want to know what your home might be worth? Contact us for a FREE valuation!

Our team is ready to help you sell your home for the highest possible price ASAP
Key Details
Sold Price $507,500
Property Type Townhouse
Sub Type Interior Row/Townhouse
Listing Status Sold
Purchase Type For Sale
Square Footage 2,235 sqft
Price per Sqft $227
Subdivision Westmarket
MLS Listing ID VAPW516104
Sold Date 03/19/21
Style Colonial
Bedrooms 3
Full Baths 3
Half Baths 1
HOA Fees $105/mo
HOA Y/N Y
Abv Grd Liv Area 1,760
Originating Board BRIGHT
Year Built 2008
Annual Tax Amount $4,635
Tax Year 2020
Property Description
***Gorgeous 2-Car Garage Brick Townhome with three Finished Levels. Sun Filled Living Room and Formal Dining Rm! Amazing Kitchen with Center Island, Stainless steel Appliances .,Corian Countertops & Timelss Maple Cabinets .Breakfast Room with siding glass doors that lead to an easy maintenance Trex Deck overlooking fountain pond! Gleaming Hardwoods on Main Level and Upper Staircase. Master Suite with huge walk in closet and Luxury Spa Like Bathroom . Fully finished Recreation Room in basement with aFull Bathroom and Gas Fireplace basement is a Walk Out to the backyard!****Located close to major commuter routes and tons of shopping as well as Town of Haymarket!
Location
State VA
County Prince William
Zoning R6
Rooms
Basement Rear Entrance, Fully Finished, Walkout Level
Interior
Interior Features Kitchen - Island, Kitchen - Table Space, Dining Area, Upgraded Countertops
Hot Water Natural Gas
Heating Central
Cooling Central A/C
Fireplaces Number 1
Equipment Dishwasher, Dryer, Disposal, Cooktop, Exhaust Fan, Refrigerator, Washer
Fireplace Y
Appliance Dishwasher, Dryer, Disposal, Cooktop, Exhaust Fan, Refrigerator, Washer
Heat Source Natural Gas
Exterior
Exterior Feature Deck(s)
Parking Features Garage - Front Entry
Garage Spaces 2.0
Amenities Available Pool - Outdoor
Water Access N
View Pond
Accessibility Other
Porch Deck(s)
Attached Garage 2
Total Parking Spaces 2
Garage Y
Building
Lot Description Backs - Open Common Area
Story 3
Sewer Public Sewer
Water Public
Architectural Style Colonial
Level or Stories 3
Additional Building Above Grade, Below Grade
New Construction N
Schools
School District Prince William County Public Schools
Others
Pets Allowed Y
Senior Community No
Tax ID 7298-93-8893
Ownership Other
Special Listing Condition Standard
Pets Allowed Cats OK, Dogs OK
Read Less

Bought with Non Member • Non Subscribing Office



