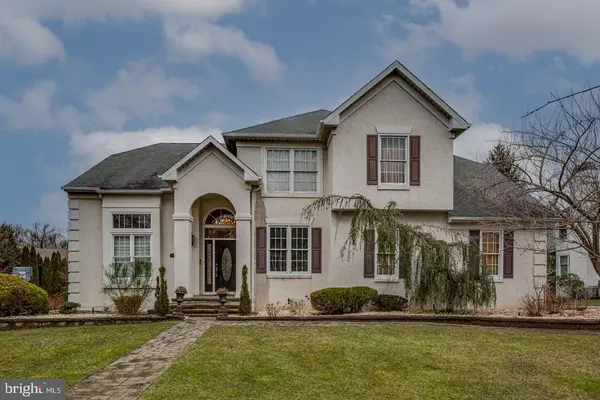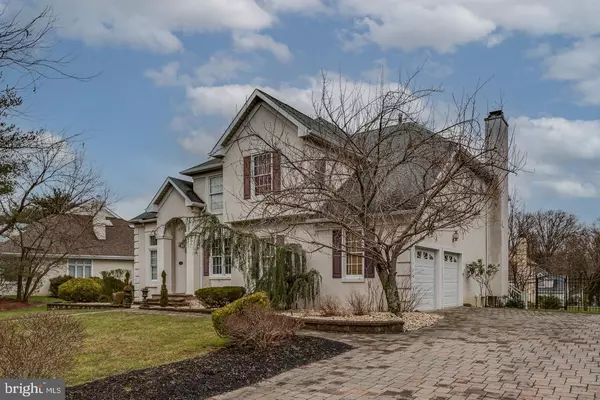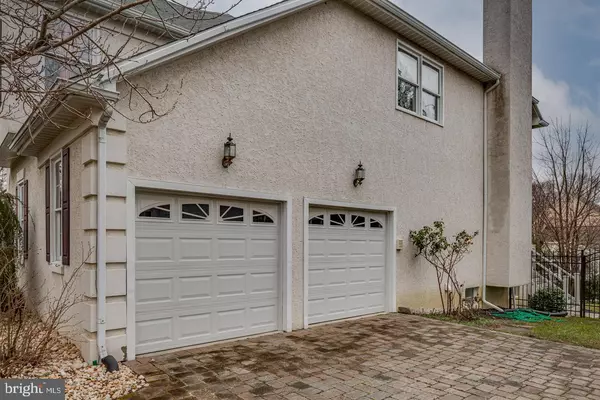For more information regarding the value of a property, please contact us for a free consultation.
104 EN PROVENCE CT Cherry Hill, NJ 08003
Want to know what your home might be worth? Contact us for a FREE valuation!

Our team is ready to help you sell your home for the highest possible price ASAP
Key Details
Sold Price $680,000
Property Type Single Family Home
Sub Type Detached
Listing Status Sold
Purchase Type For Sale
Square Footage 4,435 sqft
Price per Sqft $153
Subdivision Frenchmans Pointe
MLS Listing ID NJCD410578
Sold Date 06/04/21
Style Colonial,Contemporary,Traditional
Bedrooms 5
Full Baths 3
Half Baths 1
HOA Fees $100/ann
HOA Y/N Y
Abv Grd Liv Area 3,135
Originating Board BRIGHT
Year Built 1995
Annual Tax Amount $22,035
Tax Year 2020
Lot Size 0.310 Acres
Acres 0.31
Lot Dimensions 0.00 x 0.00
Property Description
Yes, and YES! If you have been looking for a beautiful home in Cherry Hill (East), you have found it! Nestled in the Pointe Frenchman's neighborhood, this home has it all. Tastefully remodeled with a contemporary flair! Gourmet Kitchen, Soaring Ceilings, Home Office, and a HUGE Finished Basement with Walk-Out to Back Yard and a possible In-Law Suite too! Did I mention that the Basement has high ceilings, a separate room to Exercise/Dance.... or whatever? You'll also love the extra bedroom, Full Bathroom, large living space (29x18), and Kitchen. The Gourmet Kitchen on the main level was recently updated and features a Beautiful Island, Pendant Accent Lighting, and so much more. There is also a convenient Breakfast Room located just off the kitchen. Family Room has 2-Storey Ceilings, Recessed Lighting and Fireplace. You will love the direct access to the new composite deck overlooking for Fully Fenced private yard. Main level also includes a Formal Dining Room, Living Room, Home Office, Powder Room and Laundry Room. On the upper level you will find the generously sized Master Suite with Vaulted Ceilings and Walk-In closet with Built-Ins. Stunning Master Bath with separate commode, and Walk-In Shower, Soaking Tub and Double-Vanity. There are also 3 additional bedrooms and a Full Bathroom located on this level. This is your opportunity to live in Frenchmans Pointe..... opportunities like this don't come along often! PS: Stucco has been inspected and repaired.
Location
State NJ
County Camden
Area Cherry Hill Twp (20409)
Zoning RES
Rooms
Other Rooms Living Room, Dining Room, Bedroom 2, Bedroom 3, Bedroom 4, Bedroom 5, Kitchen, Family Room, Breakfast Room, Bedroom 1, Exercise Room, In-Law/auPair/Suite, Laundry, Office, Recreation Room, Storage Room
Basement Fully Finished, Heated, Interior Access, Outside Entrance, Walkout Level, Water Proofing System, Windows
Interior
Interior Features 2nd Kitchen, Breakfast Area, Carpet, Ceiling Fan(s), Dining Area, Family Room Off Kitchen, Floor Plan - Open, Kitchen - Gourmet, Kitchen - Island, Recessed Lighting, Soaking Tub, Upgraded Countertops, Walk-in Closet(s), Wood Floors
Hot Water Natural Gas
Heating Forced Air
Cooling Central A/C
Flooring Hardwood, Ceramic Tile, Carpet
Fireplaces Number 1
Fireplaces Type Wood
Equipment Built-In Microwave, Cooktop, Dishwasher, Extra Refrigerator/Freezer, Oven - Wall, Oven - Self Cleaning, Oven/Range - Electric
Fireplace Y
Appliance Built-In Microwave, Cooktop, Dishwasher, Extra Refrigerator/Freezer, Oven - Wall, Oven - Self Cleaning, Oven/Range - Electric
Heat Source Natural Gas
Laundry Main Floor
Exterior
Exterior Feature Deck(s)
Parking Features Garage Door Opener, Garage - Front Entry
Garage Spaces 6.0
Fence Fully
Water Access N
Roof Type Shingle
Accessibility None
Porch Deck(s)
Attached Garage 2
Total Parking Spaces 6
Garage Y
Building
Lot Description No Thru Street, Private, Rear Yard
Story 2
Sewer Public Sewer
Water Public
Architectural Style Colonial, Contemporary, Traditional
Level or Stories 2
Additional Building Above Grade, Below Grade
Structure Type Dry Wall,Cathedral Ceilings,2 Story Ceilings,Vaulted Ceilings
New Construction N
Schools
Middle Schools Beck
High Schools Cherry Hill High - East
School District Cherry Hill Township Public Schools
Others
HOA Fee Include Common Area Maintenance
Senior Community No
Tax ID 09-00523 01-00029
Ownership Fee Simple
SqFt Source Assessor
Acceptable Financing Conventional, FHA, VA, Cash
Listing Terms Conventional, FHA, VA, Cash
Financing Conventional,FHA,VA,Cash
Special Listing Condition Standard
Read Less

Bought with Patricia Friedrichs • BHHS Fox & Roach-Marlton



