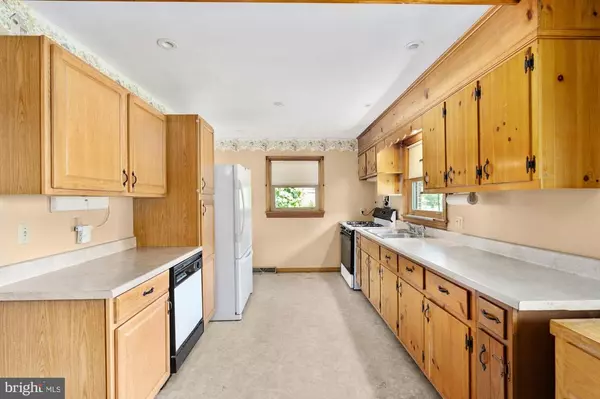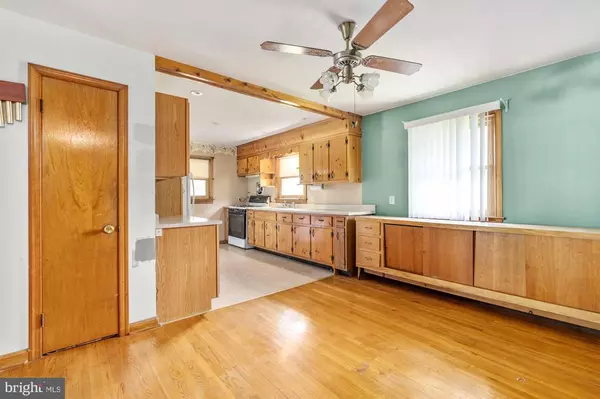For more information regarding the value of a property, please contact us for a free consultation.
826 FORBES ST Fredericksburg, VA 22405
Want to know what your home might be worth? Contact us for a FREE valuation!

Our team is ready to help you sell your home for the highest possible price ASAP
Key Details
Sold Price $279,900
Property Type Single Family Home
Sub Type Detached
Listing Status Sold
Purchase Type For Sale
Square Footage 1,566 sqft
Price per Sqft $178
Subdivision None Available
MLS Listing ID VAST2001360
Sold Date 08/27/21
Style Ranch/Rambler,Raised Ranch/Rambler
Bedrooms 3
Full Baths 2
HOA Y/N N
Abv Grd Liv Area 1,566
Originating Board BRIGHT
Year Built 1964
Annual Tax Amount $2,091
Tax Year 2021
Lot Size 0.459 Acres
Acres 0.46
Property Description
Welcome Home! This 3 bedroom, 2 full bathroom brick rancher/rambler sits on almost a half acre lot and is conveniently located 5 minutes from Downtown Fredericksburg. Beautiful hardwood flooring throughout the living/dining room, hallway, and all bedrooms. Wood-burning fireplace with mantel in your living room. Plenty of counter space in the kitchen with an area that can be dedicated for a quick bite to sit and eat or you can extend the kitchen! The 3 primary style bedrooms. The full bathroom located in the hallway has tile flooring and a standup shower. The walk-up basement is a great location for your kid's playroom or a theater room. Large deck off of the kitchen is perfect to sit out on or it could be removed to add a garage or a carport. There is a huge thats ideal for extra storage. Both the front and backyard are level and offers a great place for outdoor games or gardening. Sold As-Is. Deck in the backyard was attached to a pool at one point and is being removed.
Location
State VA
County Stafford
Zoning R1
Direction North
Rooms
Basement Partial, Unfinished
Main Level Bedrooms 3
Interior
Hot Water Natural Gas
Heating Heat Pump - Gas BackUp
Cooling Central A/C
Heat Source Central, Electric, Natural Gas
Exterior
Water Access N
Accessibility None
Garage N
Building
Story 1
Sewer Septic = # of BR
Water Public
Architectural Style Ranch/Rambler, Raised Ranch/Rambler
Level or Stories 1
Additional Building Above Grade, Below Grade
New Construction N
Schools
Elementary Schools Falmouth
Middle Schools Drew
High Schools Stafford
School District Stafford County Public Schools
Others
Pets Allowed Y
Senior Community No
Tax ID 46D 1 9
Ownership Fee Simple
SqFt Source Assessor
Acceptable Financing Cash, Conventional, FHA, VA
Listing Terms Cash, Conventional, FHA, VA
Financing Cash,Conventional,FHA,VA
Special Listing Condition Standard
Pets Allowed No Pet Restrictions
Read Less

Bought with Rosana C Eberhardt • Spring Hill Real Estate, LLC.



