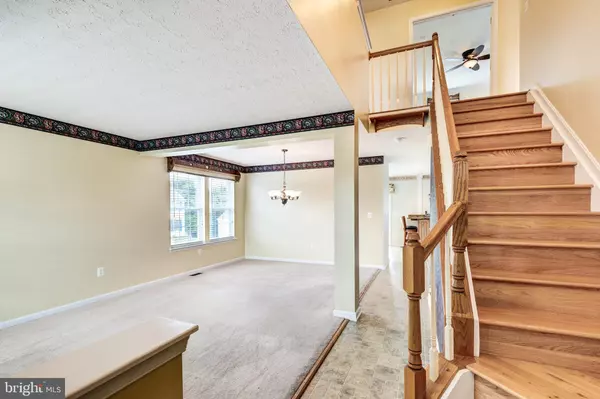For more information regarding the value of a property, please contact us for a free consultation.
214 MORNING FROST ST Taneytown, MD 21787
Want to know what your home might be worth? Contact us for a FREE valuation!

Our team is ready to help you sell your home for the highest possible price ASAP
Key Details
Sold Price $350,000
Property Type Single Family Home
Sub Type Detached
Listing Status Sold
Purchase Type For Sale
Square Footage 2,648 sqft
Price per Sqft $132
Subdivision Roberts Mill Run
MLS Listing ID MDCR199678
Sold Date 11/27/20
Style Colonial
Bedrooms 3
Full Baths 3
Half Baths 1
HOA Y/N N
Abv Grd Liv Area 1,948
Originating Board BRIGHT
Year Built 2003
Annual Tax Amount $3,921
Tax Year 2020
Lot Size 0.264 Acres
Acres 0.26
Property Description
Interior of home was just professionally painted SW Accessible Beige, white trim, removed all wallpaper and borders,. Wooden shelves above windows were also removed and patched. Come and check it out! Why wait for new build when you can have this move in ready 3BR home with oversized Master Suite and updated bathroom, on a corner lot with no HOA and no deferred water & sewer! The lower level features an in law suite, including full kitchen, bath, stackable washer and dryer AND a walk out slider to the fenced in backyard. Original owners have already replaced the big ticket items- 40 yr architectural roof, 16 SEER heat pump, large maintenance free deck, stamped concrete patio and sidewalk, and more!
Location
State MD
County Carroll
Zoning RES
Rooms
Other Rooms Living Room, Dining Room, Primary Bedroom, Bedroom 2, Bedroom 3, Kitchen, Family Room, In-Law/auPair/Suite, Laundry, Bathroom 2, Primary Bathroom, Half Bath
Basement Full, Daylight, Full, Fully Finished, Walkout Level
Interior
Interior Features 2nd Kitchen, Ceiling Fan(s), Combination Dining/Living, Family Room Off Kitchen, Floor Plan - Open, Pantry, Primary Bath(s), Upgraded Countertops, Walk-in Closet(s), Water Treat System, Wood Floors
Hot Water Electric
Heating Heat Pump(s)
Cooling Central A/C, Ceiling Fan(s), Heat Pump(s)
Flooring Hardwood, Carpet, Laminated, Ceramic Tile
Equipment Built-In Microwave, Dishwasher, Dryer, Extra Refrigerator/Freezer, Stove, Washer, Washer/Dryer Stacked, Water Heater, Refrigerator
Appliance Built-In Microwave, Dishwasher, Dryer, Extra Refrigerator/Freezer, Stove, Washer, Washer/Dryer Stacked, Water Heater, Refrigerator
Heat Source Electric
Laundry Main Floor, Lower Floor
Exterior
Exterior Feature Deck(s), Porch(es)
Parking Features Garage - Front Entry, Garage Door Opener
Garage Spaces 2.0
Fence Wood
Water Access N
Roof Type Architectural Shingle
Accessibility Other
Porch Deck(s), Porch(es)
Attached Garage 2
Total Parking Spaces 2
Garage Y
Building
Lot Description Landscaping
Story 3
Sewer Public Septic
Water Public
Architectural Style Colonial
Level or Stories 3
Additional Building Above Grade, Below Grade
New Construction N
Schools
School District Carroll County Public Schools
Others
Senior Community No
Tax ID 0701040170
Ownership Fee Simple
SqFt Source Assessor
Acceptable Financing Cash, Conventional, FHA, USDA, VA
Listing Terms Cash, Conventional, FHA, USDA, VA
Financing Cash,Conventional,FHA,USDA,VA
Special Listing Condition Standard
Read Less

Bought with Jessica Fulton • Coldwell Banker Realty



