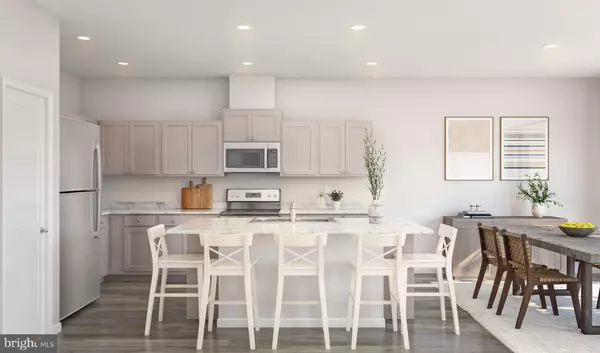For more information regarding the value of a property, please contact us for a free consultation.
50 PONTOON DRIVE Felton, DE 19943
Want to know what your home might be worth? Contact us for a FREE valuation!

Our team is ready to help you sell your home for the highest possible price ASAP
Key Details
Sold Price $339,900
Property Type Single Family Home
Sub Type Detached
Listing Status Sold
Purchase Type For Sale
Square Footage 1,588 sqft
Price per Sqft $214
Subdivision Fork Landing West
MLS Listing ID DEKT247958
Sold Date 12/20/21
Style Coastal,Ranch/Rambler
Bedrooms 3
Full Baths 2
HOA Fees $17/mo
HOA Y/N Y
Abv Grd Liv Area 1,588
Originating Board BRIGHT
Year Built 2021
Annual Tax Amount $1,900
Tax Year 2021
Lot Size 10,890 Sqft
Acres 0.25
Property Description
Quick Move In! This Daffodil home design features a screened in deck overlooking community open space, upgraded flooring, designer cabinetry with stainless steel appliances, and an unfinished basement with a 3 piece rough-in for a future full bathroom.
Aspire at Fork Landing is Felton, Delaware's newest single family home community in a country setting with quick access to nearby shopping and major routes. Featuring both one and two-story open concept home designs with included unfinished basements, stainless steel appliances, upgraded cabinetry, and more. For any nature enthusiast Aspire at Fork Landing is also close to Killen's Pond State Park where you can hike, bike, camp or kayak. *Home photos are of a similar product, this home is under construction.
Location
State DE
County Kent
Area Lake Forest (30804)
Zoning RESIDENTIAL
Rooms
Other Rooms Dining Room, Primary Bedroom, Bedroom 2, Bedroom 3, Kitchen, Great Room
Basement Full, Unfinished
Main Level Bedrooms 3
Interior
Hot Water Electric
Cooling Central A/C
Flooring Carpet, Vinyl
Equipment Built-In Microwave, Dishwasher, Oven/Range - Electric, Disposal, Refrigerator, Stainless Steel Appliances
Window Features Energy Efficient,Double Pane,Low-E,Screens
Appliance Built-In Microwave, Dishwasher, Oven/Range - Electric, Disposal, Refrigerator, Stainless Steel Appliances
Heat Source Natural Gas
Exterior
Parking Features Garage - Front Entry
Garage Spaces 4.0
Utilities Available Natural Gas Available, Sewer Available, Under Ground
Water Access N
Roof Type Architectural Shingle
Accessibility None
Attached Garage 2
Total Parking Spaces 4
Garage Y
Building
Story 1
Sewer Public Sewer
Water Public
Architectural Style Coastal, Ranch/Rambler
Level or Stories 1
Additional Building Above Grade, Below Grade
New Construction Y
Schools
School District Lake Forest
Others
HOA Fee Include Common Area Maintenance
Senior Community No
Tax ID NO TAX RECORD
Ownership Fee Simple
SqFt Source Estimated
Special Listing Condition Standard
Read Less

Bought with Jenna A LaFermine • Burns & Ellis Realtors



