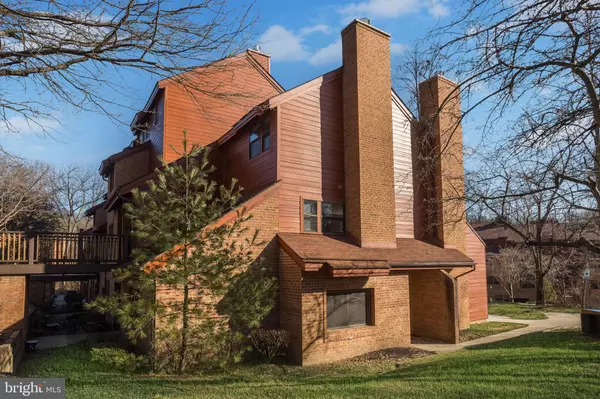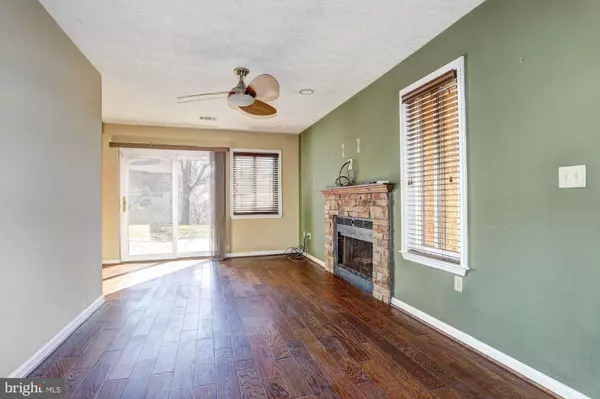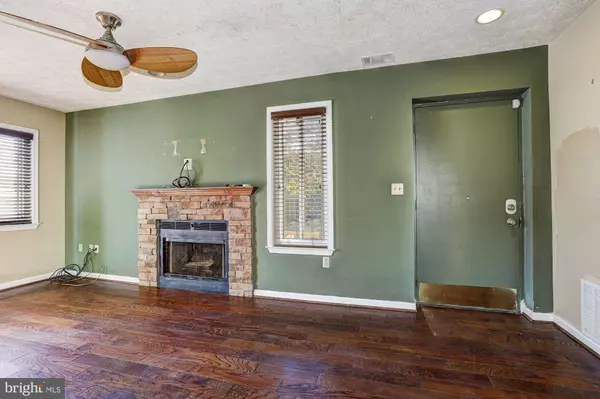For more information regarding the value of a property, please contact us for a free consultation.
7543 WEATHER WORN WAY #B Columbia, MD 21046
Want to know what your home might be worth? Contact us for a FREE valuation!

Our team is ready to help you sell your home for the highest possible price ASAP
Key Details
Sold Price $185,000
Property Type Condo
Sub Type Condo/Co-op
Listing Status Sold
Purchase Type For Sale
Square Footage 1,220 sqft
Price per Sqft $151
Subdivision Kings Contrivance
MLS Listing ID MDHW289110
Sold Date 02/19/21
Style Colonial
Bedrooms 2
Full Baths 2
Condo Fees $388/mo
HOA Y/N N
Abv Grd Liv Area 1,220
Originating Board BRIGHT
Year Built 1984
Annual Tax Amount $310
Tax Year 2020
Property Description
Spacious end unit, garden level condominium located in the Kings Contrivance community of Columbia and boasts updates including the water heater and beautiful new wide plank flooring. Enter to the sun filled living room highlighting a cozy wood burning fireplace set in stone and offers access to the patio. The kitchen features stainless appliances including a French door refrigerator, and energy star washing machine and dryer. This home has been modified with extra wide doorways for added convenience. The primary bedroom has an attached bath with a roll in shower and tile surround. A second bedroom, bonus room, and updated full bath with a jetted tub complete this easy living home. Enjoy outdoor living on the expansive patio that offers a large storage shed, plus nearby community tennis courts and hiking paths. Commuter routes, including US-29, I-95, Route 29, and MD-32, offer convenient access to Clarksville, Ellicott City, Baltimore, and more. Columbia Crossing, The Mall in Columbia, and Merriweather Post Pavilion provide many nearby shopping, dining, and entertainment options. This home wont last!
Location
State MD
County Howard
Zoning NT
Rooms
Other Rooms Living Room, Dining Room, Primary Bedroom, Bedroom 2, Kitchen, Foyer
Main Level Bedrooms 2
Interior
Interior Features Ceiling Fan(s), Combination Kitchen/Dining, Dining Area, Efficiency, Floor Plan - Traditional, Kitchen - Efficiency, Primary Bath(s), Recessed Lighting, Walk-in Closet(s), WhirlPool/HotTub
Hot Water Electric
Heating Heat Pump(s)
Cooling Ceiling Fan(s), Central A/C
Flooring Ceramic Tile, Wood
Fireplaces Number 1
Fireplaces Type Stone, Wood
Equipment Cooktop, Dishwasher, Dryer - Front Loading, Dryer, Energy Efficient Appliances, ENERGY STAR Clothes Washer, Refrigerator, Stainless Steel Appliances, Washer - Front Loading, Water Heater
Fireplace Y
Window Features Double Pane,Screens,Vinyl Clad
Appliance Cooktop, Dishwasher, Dryer - Front Loading, Dryer, Energy Efficient Appliances, ENERGY STAR Clothes Washer, Refrigerator, Stainless Steel Appliances, Washer - Front Loading, Water Heater
Heat Source Electric
Laundry Has Laundry, Dryer In Unit, Washer In Unit
Exterior
Exterior Feature Patio(s)
Garage Spaces 2.0
Parking On Site 2
Amenities Available Tennis Courts, Bike Trail
Water Access N
Roof Type Unknown
Accessibility 2+ Access Exits, 32\"+ wide Doors, Accessible Switches/Outlets, Grab Bars Mod, Kitchen Mod, Level Entry - Main, Low Bathroom Mirrors, Low Closet Rods, No Stairs, Roll-in Shower, Roll-under Vanity, Wheelchair Height Shelves, Wheelchair Mod
Porch Patio(s)
Total Parking Spaces 2
Garage N
Building
Story 1
Unit Features Garden 1 - 4 Floors
Sewer Public Sewer
Water Public
Architectural Style Colonial
Level or Stories 1
Additional Building Above Grade, Below Grade
Structure Type Dry Wall
New Construction N
Schools
Elementary Schools Hammond
Middle Schools Hammond
High Schools Hammond
School District Howard County Public School System
Others
HOA Fee Include Snow Removal,Trash
Senior Community No
Tax ID 1416178101
Ownership Condominium
Security Features Main Entrance Lock,Smoke Detector
Special Listing Condition Standard
Read Less

Bought with G. Boyd McGinn • RE/MAX Realty Group



