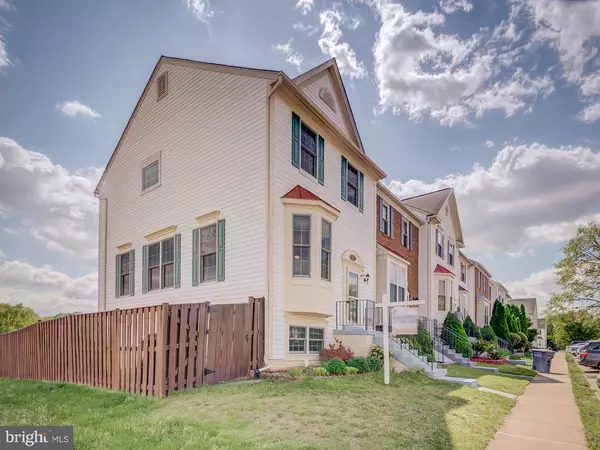For more information regarding the value of a property, please contact us for a free consultation.
7623 HELMSDALE PL Manassas, VA 20109
Want to know what your home might be worth? Contact us for a FREE valuation!

Our team is ready to help you sell your home for the highest possible price ASAP
Key Details
Sold Price $400,000
Property Type Townhouse
Sub Type End of Row/Townhouse
Listing Status Sold
Purchase Type For Sale
Square Footage 1,978 sqft
Price per Sqft $202
Subdivision Campbells Trace
MLS Listing ID VAPW520518
Sold Date 06/08/21
Style Colonial
Bedrooms 4
Full Baths 3
Half Baths 1
HOA Fees $80/qua
HOA Y/N Y
Abv Grd Liv Area 1,370
Originating Board BRIGHT
Year Built 1995
Annual Tax Amount $3,830
Tax Year 2020
Lot Size 2,252 Sqft
Acres 0.05
Property Description
Multiple Offers Received. NO MORE SHOWINGS. A rare opportunity to own this beautiful end unit townhome in the heart of Manassas with a brand new roof. This spacious move-in-ready 3 level TH awaits its new owners. The living room boasts a bay window, is very spacious, and gets plenty of sunlight throughout the day. The deck backs up to the walking path, a common area, and a tot-lot. The deck also comes with a set of stairs leading to the backyard. On the upper level, you will find a huge master bedroom with a big closet and a luxury master bathroom with both a standing shower and a bathtub. The second and third bedrooms are also spacious and hold plenty of sunlight. The 4th bedroom in the basement is great for guests or Work-from-homers. The basement also has a wet bar with new cabinets, so it can also be used as a second kitchen. The backyard is humungous and perfect for a garden enthusiast or if you have furry friends moving in with you. LOCATION LOCATION LOCATION. Minutes away from I66, 29, and Sudley road. Walking distance to restaurants, groceries, shopping centers, and much more. Inventory is low and so are the rates. See it before it's gone.
Location
State VA
County Prince William
Zoning RPC
Rooms
Basement Full
Interior
Interior Features Combination Dining/Living, Kitchen - Table Space, Primary Bath(s), Window Treatments, Wood Floors
Hot Water Natural Gas
Heating Forced Air
Cooling Central A/C, Ceiling Fan(s)
Fireplaces Number 1
Equipment Built-In Microwave, Dishwasher, Disposal, Dryer, Water Heater
Window Features Bay/Bow
Appliance Built-In Microwave, Dishwasher, Disposal, Dryer, Water Heater
Heat Source Natural Gas
Exterior
Garage Spaces 2.0
Parking On Site 27
Water Access N
Accessibility None
Total Parking Spaces 2
Garage N
Building
Story 3
Sewer Public Septic, Public Sewer
Water Public
Architectural Style Colonial
Level or Stories 3
Additional Building Above Grade, Below Grade
New Construction N
Schools
Elementary Schools Sinclair
Middle Schools Unity Braxton
High Schools Unity Reed
School District Prince William County Public Schools
Others
Pets Allowed Y
Senior Community No
Tax ID 7697-42-9253
Ownership Fee Simple
SqFt Source Assessor
Acceptable Financing Cash, Conventional, FHA
Horse Property N
Listing Terms Cash, Conventional, FHA
Financing Cash,Conventional,FHA
Special Listing Condition Standard
Pets Allowed No Pet Restrictions
Read Less

Bought with Kamal Parakh • Customer Realty LLC



