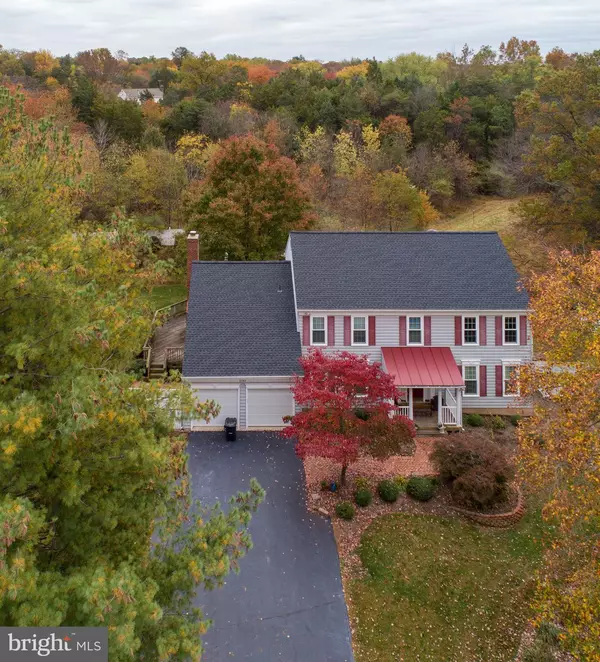For more information regarding the value of a property, please contact us for a free consultation.
2760 COPPER CREEK RD Herndon, VA 20171
Want to know what your home might be worth? Contact us for a FREE valuation!

Our team is ready to help you sell your home for the highest possible price ASAP
Key Details
Sold Price $775,000
Property Type Single Family Home
Sub Type Detached
Listing Status Sold
Purchase Type For Sale
Square Footage 3,709 sqft
Price per Sqft $208
Subdivision Copper Crossing
MLS Listing ID VAFX1119074
Sold Date 06/30/20
Style Colonial
Bedrooms 4
Full Baths 2
Half Baths 1
HOA Y/N N
Abv Grd Liv Area 2,984
Originating Board BRIGHT
Year Built 1988
Annual Tax Amount $8,007
Tax Year 2020
Lot Size 0.620 Acres
Acres 0.62
Property Description
http://homes.btwimages.com/2760coppercreekrd (Matterport 3D Immersion Tour) During this time of the new live/work/play reality, it is your opportunity to own a 4 bedroom, 2.5 bath, spacious 3700+ finished square ft Colonial in the private Copper Crossing community! This home is sited on a nearly 2/3 acre lot with plenty of space to spread out. Public sewer and water too! A nature lover's delight, enjoy the morning sunrise with your favorite morning beverage from your private rear deck overlooking Frying Pan Park as well as two stocked ponds. The rear yard is partially fenced. As you make your way up the brick paver walkway, you'll enter the main level, complete with a convenient office (with built in bookcases), formal living and dining rooms, spacious kitchen (upgraded cabinets, tile backsplash, granite countertops, stainless steel appliances, large pantry, and 5 burner electric range) that opens to the family room with brick hearth and pellet stove. This floor has a combination of ceramic tile and hardwood flooring. On the upper level, you'll find hardwood flooring throughout, a generous Master Bedroom suite with extensive custom built-ins, walk-in closet with custom shelving/organizer (two closets total). The Master Bath has an upgraded shower, separate dual vanities, oversized sunken Jacuzzi tub. The secondary bedrooms are also spacious with a second full bath. The lower level is partially finished with walk-up stairs, rough-in for a full bath, and ample unfinished area for storage. The heat pump and hot water heater were replaced in 2014. The roof was replaced in 2018. Welcome Home!
Location
State VA
County Fairfax
Zoning 111
Direction West
Rooms
Basement Outside Entrance, Partially Finished, Rear Entrance, Rough Bath Plumb
Interior
Interior Features Breakfast Area, Built-Ins, Ceiling Fan(s), Family Room Off Kitchen, Formal/Separate Dining Room, Kitchen - Eat-In, Kitchen - Island, Recessed Lighting, Primary Bath(s), Soaking Tub, Upgraded Countertops, Wood Floors
Heating Heat Pump(s)
Cooling Central A/C, Ceiling Fan(s)
Flooring Hardwood, Ceramic Tile
Equipment Built-In Microwave, Dishwasher, Disposal, Dryer, Icemaker, Oven/Range - Electric, Refrigerator, Stainless Steel Appliances, Washer
Appliance Built-In Microwave, Dishwasher, Disposal, Dryer, Icemaker, Oven/Range - Electric, Refrigerator, Stainless Steel Appliances, Washer
Heat Source Electric
Laundry Upper Floor
Exterior
Parking Features Garage - Front Entry
Garage Spaces 2.0
Fence Partially, Privacy
Water Access N
View Trees/Woods
Accessibility None
Attached Garage 2
Total Parking Spaces 2
Garage Y
Building
Story 3
Sewer Public Sewer
Water Public
Architectural Style Colonial
Level or Stories 3
Additional Building Above Grade, Below Grade
New Construction N
Schools
Elementary Schools Floris
Middle Schools Carson
High Schools Westfield
School District Fairfax County Public Schools
Others
Senior Community No
Tax ID 0242 06 0025
Ownership Fee Simple
SqFt Source Assessor
Special Listing Condition Standard
Read Less

Bought with Jacklyn A Esguerra • Avery-Hess, REALTORS



