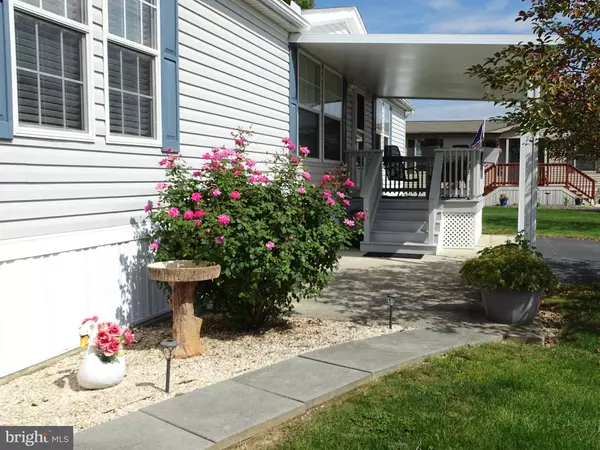For more information regarding the value of a property, please contact us for a free consultation.
5613 CLASSIC COURT Fayetteville, PA 17222
Want to know what your home might be worth? Contact us for a FREE valuation!

Our team is ready to help you sell your home for the highest possible price ASAP
Key Details
Sold Price $85,000
Property Type Manufactured Home
Sub Type Manufactured
Listing Status Sold
Purchase Type For Sale
Subdivision Colonial Estates
MLS Listing ID PAFL2009832
Sold Date 10/29/22
Style Ranch/Rambler
Bedrooms 3
Full Baths 2
HOA Y/N N
Originating Board BRIGHT
Year Built 2003
Annual Tax Amount $1,385
Tax Year 2022
Property Description
A lot of back porch sitting for this home or front porch, your choice they are both Covered! Very well maintained, clean home with 3 bedroom 2 bath gets you an open floor plan, a Fireplace with a mantle, breakfast bar with seating for 4 and much more. Primary bedroom offers a large walk- in closet , primary bath has dual vanities and dual showers! Both 2nd and 3rd bedroom have their own walk in closet. Laundry room off of the kitchen, complete with washer and dryer also has extra cabinets for storage and enough room to fit a small chest freezer. Rear door in the laundry room gives you access to a covered back porch. Oversized storage shed with a push mower and some lawn tools to convey with the sale . Recent upgrades in the last 5 years include countertops, porch roof, some appliances, shower stall, sinks, cabinets and a heat pump in 2019. Everything you need, You do not want to miss this one.
Location
State PA
County Franklin
Area Greene Twp (14509)
Zoning R
Rooms
Other Rooms Living Room, Primary Bedroom, Bedroom 2, Bedroom 3, Kitchen, Laundry
Main Level Bedrooms 3
Interior
Interior Features Breakfast Area, Ceiling Fan(s), Combination Kitchen/Dining, Floor Plan - Open, Kitchen - Island, Primary Bath(s), Stall Shower, Tub Shower, Walk-in Closet(s), Window Treatments
Hot Water Electric
Heating Heat Pump(s)
Cooling Central A/C, Ceiling Fan(s)
Fireplaces Number 1
Fireplaces Type Fireplace - Glass Doors, Heatilator, Insert, Mantel(s), Other
Equipment Dishwasher, Dryer - Electric, Microwave, Oven - Self Cleaning, Oven/Range - Gas, Refrigerator, Washer
Furnishings No
Fireplace Y
Appliance Dishwasher, Dryer - Electric, Microwave, Oven - Self Cleaning, Oven/Range - Gas, Refrigerator, Washer
Heat Source Electric
Laundry Main Floor, Washer In Unit, Dryer In Unit
Exterior
Exterior Feature Porch(es), Roof
Garage Spaces 2.0
Water Access N
Accessibility None
Porch Porch(es), Roof
Total Parking Spaces 2
Garage N
Building
Story 1
Foundation Pillar/Post/Pier
Sewer Public Sewer
Water Public
Architectural Style Ranch/Rambler
Level or Stories 1
Additional Building Above Grade, Below Grade
New Construction N
Schools
School District Chambersburg Area
Others
Pets Allowed Y
Senior Community No
Tax ID 09-0C26.-016.-0016..
Ownership Ground Rent
SqFt Source Assessor
Acceptable Financing Cash, Other
Horse Property N
Listing Terms Cash, Other
Financing Cash,Other
Special Listing Condition Standard
Pets Allowed Breed Restrictions, Number Limit
Read Less

Bought with Heidi Jo Shadle • JAK Real Estate



