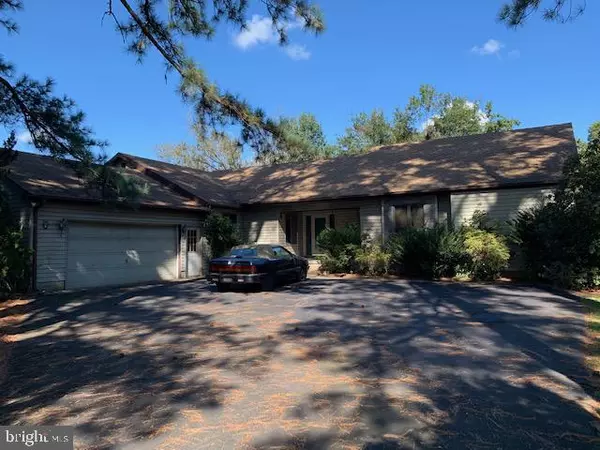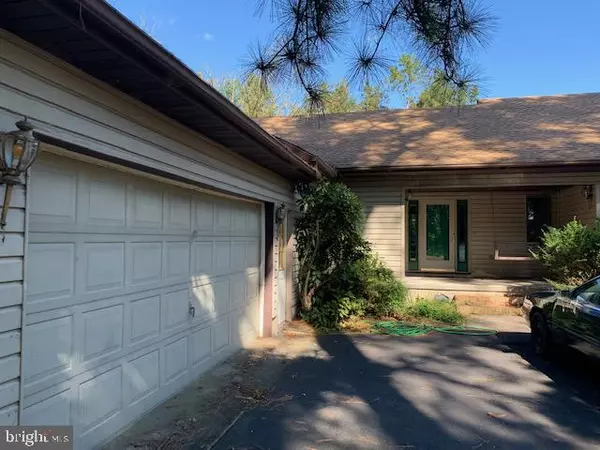For more information regarding the value of a property, please contact us for a free consultation.
135 LAKESIDE DR Laurel, DE 19956
Want to know what your home might be worth? Contact us for a FREE valuation!

Our team is ready to help you sell your home for the highest possible price ASAP
Key Details
Sold Price $235,000
Property Type Single Family Home
Sub Type Detached
Listing Status Sold
Purchase Type For Sale
Square Footage 2,743 sqft
Price per Sqft $85
Subdivision Lakeside Manor
MLS Listing ID DESU166292
Sold Date 01/15/21
Style Ranch/Rambler
Bedrooms 4
Full Baths 2
Half Baths 2
HOA Y/N N
Abv Grd Liv Area 2,743
Originating Board BRIGHT
Year Built 1988
Annual Tax Amount $1,886
Tax Year 2020
Lot Size 0.650 Acres
Acres 0.65
Lot Dimensions 150.00 x 166.00
Property Description
Very large ranch style home with 4 or 5 bedrooms and luxury master bath which has separate shower and Jacuzzi soaking tub. The master bedroom has two walk-in closets and a sink and make-up area leading to the master bath. There is also a door leading to the outside deck area. Large living and dining room combo with doors to deck area. Family room with electric free standing fireplace adjoins the kitchen which has loads of counter-top and cabinet space. There is an electric five burner smooth top oven/stove plus a built-in wall oven in addition to the built-in dishwasher, built-in microwave, built-in trash compactor and double bowl sink. Hardwood floors lead from the foyer and down the hallway into the kitchen and family room. The floor plan gives the opportunity to have separate sleeping areas with the 4th and 5th bedrooms located away from the three main bedrooms which are at one end of the house and there is a door in the hallway that can be closed for privacy. The 5th bedroom has a private exit to the deck and could also be used for a playroom, exercise room, office or hobby room. There is a main level laundry room with a slop sink. Loads of closet space throughout the home and two pull down staircases lead to HUGE floored attic spaces. Should a spiral staircase be added, there is the possibility for finished living space there as well. The roof was replaced within the last 10 years and the heat pump has a new compressor. This is an estate sale and the house needs some updates, improvements and repairs but is well below value for this sized home in this location and is therefore being sold AS IS. Most of the carpet was removed and the blue padding was left in case you would like to use it under new carpeting. Listing agent is the seller (one of the executors for the estate) and is a licensed Real Estate Broker in the states of Pennsylvania and Maryland.
Location
State DE
County Sussex
Area Broad Creek Hundred (31002)
Zoning AR-1
Rooms
Other Rooms Living Room, Bedroom 2, Bedroom 3, Bedroom 4, Kitchen, Family Room, Foyer, Bedroom 1, Bathroom 1, Bathroom 2, Attic, Hobby Room, Half Bath
Main Level Bedrooms 4
Interior
Interior Features Attic, Carpet, Combination Dining/Living, Entry Level Bedroom, Family Room Off Kitchen, Kitchen - Eat-In, Primary Bath(s), Pantry, Recessed Lighting, Soaking Tub, Stall Shower, Tub Shower, Walk-in Closet(s), Water Treat System, WhirlPool/HotTub, Wood Floors
Hot Water Electric
Heating Forced Air, Heat Pump(s)
Cooling Central A/C
Flooring Carpet, Hardwood, Vinyl
Fireplaces Number 1
Fireplaces Type Free Standing, Electric
Equipment Built-In Microwave, Dishwasher, Dryer - Electric, Dryer - Front Loading, Icemaker, Oven - Wall, Oven/Range - Electric, Refrigerator, Washer, Washer/Dryer Stacked, Water Conditioner - Owned, Water Heater
Fireplace Y
Appliance Built-In Microwave, Dishwasher, Dryer - Electric, Dryer - Front Loading, Icemaker, Oven - Wall, Oven/Range - Electric, Refrigerator, Washer, Washer/Dryer Stacked, Water Conditioner - Owned, Water Heater
Heat Source Electric
Laundry Main Floor
Exterior
Parking Features Garage - Front Entry, Garage Door Opener, Inside Access
Garage Spaces 7.0
Water Access N
Roof Type Asphalt
Accessibility 2+ Access Exits
Attached Garage 2
Total Parking Spaces 7
Garage Y
Building
Lot Description Level
Story 1
Foundation Crawl Space
Sewer Septic Exists
Water Well
Architectural Style Ranch/Rambler
Level or Stories 1
Additional Building Above Grade, Below Grade
Structure Type Dry Wall
New Construction N
Schools
School District Laurel
Others
Senior Community No
Tax ID 232-12.19-162.00
Ownership Fee Simple
SqFt Source Assessor
Acceptable Financing Cash, Conventional, FHA 203(k)
Listing Terms Cash, Conventional, FHA 203(k)
Financing Cash,Conventional,FHA 203(k)
Special Listing Condition Standard
Read Less

Bought with TERRY SCOTT • Patterson-Schwartz-OceanView



