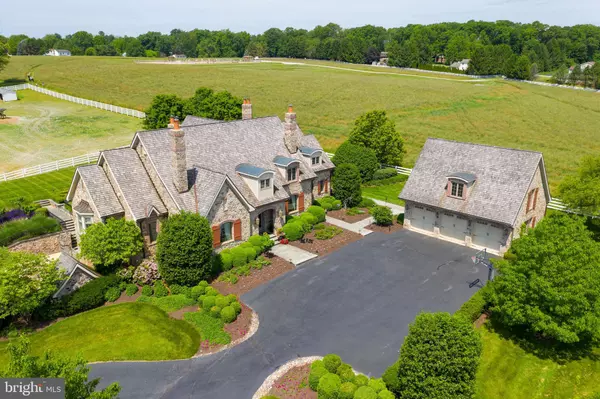For more information regarding the value of a property, please contact us for a free consultation.
1274 OAKWOOD RD New Freedom, PA 17349
Want to know what your home might be worth? Contact us for a FREE valuation!

Our team is ready to help you sell your home for the highest possible price ASAP
Key Details
Sold Price $1,800,000
Property Type Single Family Home
Sub Type Detached
Listing Status Sold
Purchase Type For Sale
Square Footage 7,342 sqft
Price per Sqft $245
Subdivision Shrewsbury Twp
MLS Listing ID PAYK135492
Sold Date 09/15/20
Style Contemporary
Bedrooms 5
Full Baths 4
Half Baths 3
HOA Y/N N
Abv Grd Liv Area 4,842
Originating Board BRIGHT
Year Built 2007
Annual Tax Amount $27,893
Tax Year 2020
Lot Size 111.770 Acres
Acres 111.77
Property Description
WOW, Nearly 112 acre equestrian estate containing 2 parcels located in Southern York Co. and only minutes to I-83 & Maryland. Drive through the custom gated entrance & continue down the tree lined private drive leading you to this custom built stone home offering over 7000+ sq ft of living space to include 5 bedrooms, 4 full baths & 3 half baths. This amazing equine estate includes an indoor arena, fenced in pastures with run in sheds, 3 separate horse barns featuring 30+ horse stalls, wash room, tack room, outdoor & indoor riding rings to host shows & a two story barn with two 2nd floor apartments. Plenty of additional space for your farm equipment, trailers & hay storage. Upon entering the home you will be greeted by custom details, high ceilings, crown moldings, built ins & floor to ceiling windows with great views. Executive den along with formal dining room, large two story great room and open to the gourmet custom kitchen that includes Wolf appliances - 2 subzero refrigerators, granite counter tops, wood beam ceilings and breakfast bar. Enjoy the first floor master suite complete with private luxury bath. Soak in the jetted tub or enjoy the walk in floor to ceiling tiled shower with dual shower heads. Continuing through the home to the second floor you will find 3 additional bedrooms, jack and jill bathroom, full bath & private office. Extra storage can be found in the large walk in cedar closet. The lower level is top notch & includes your very own private theatre and game room. Double sided floor to ceiling stone gas fireplace will keep you warm on those chilly evenings. Mini kitchen with granite & appliances allow for a perfect entertaining area. An additional bedroom and full bathroom can also be found on the lower level. As you venture towards the outside you will stumble upon the fenced in dog run with covered stone shelter. Enjoy the beautiful sunsets while relaxing on the expansive rear patio featuring an outdoor grill, pergola, and fire pit area. You will feel like you are on vacation every day! This home is currently well suited for horses, but also offers several other possibilities with everything this estate has to offer. Beautifully maintained farm with gorgeous one of a kind views. Horse business opportunities, call today for more details!
Location
State PA
County York
Area Shrewsbury Twp (15245)
Zoning AG
Rooms
Other Rooms Dining Room, Primary Bedroom, Bedroom 2, Bedroom 3, Bedroom 4, Bedroom 5, Kitchen, Game Room, Family Room, Den, Foyer, Exercise Room, Great Room, Laundry, Mud Room, Office, Media Room, Bonus Room, Primary Bathroom, Full Bath, Half Bath
Basement Full, Heated, Improved, Interior Access, Outside Entrance, Walkout Stairs, Windows
Main Level Bedrooms 1
Interior
Interior Features Built-Ins, Carpet, Ceiling Fan(s), Cedar Closet(s), Chair Railings, Crown Moldings, Dining Area, Double/Dual Staircase, Entry Level Bedroom, Exposed Beams, Family Room Off Kitchen, Floor Plan - Traditional, Formal/Separate Dining Room, Kitchen - Gourmet, Kitchen - Island, Primary Bath(s), Recessed Lighting, Upgraded Countertops, Walk-in Closet(s), Wet/Dry Bar, Wine Storage, Wood Floors, Tub Shower, WhirlPool/HotTub
Hot Water Other
Heating Forced Air, Radiant
Cooling Central A/C
Flooring Ceramic Tile, Hardwood, Carpet
Fireplaces Number 5
Fireplaces Type Double Sided, Stone, Wood, Mantel(s), Marble, Gas/Propane
Equipment Dishwasher, Microwave, Oven - Wall, Refrigerator, Range Hood, Oven/Range - Gas
Fireplace Y
Window Features Atrium
Appliance Dishwasher, Microwave, Oven - Wall, Refrigerator, Range Hood, Oven/Range - Gas
Heat Source Geo-thermal
Laundry Main Floor, Upper Floor
Exterior
Exterior Feature Patio(s), Porch(es)
Parking Features Garage - Front Entry, Oversized
Garage Spaces 6.0
Water Access N
View Creek/Stream, Pasture
Roof Type Shingle,Wood
Farm Clean and Green,Horse,Pasture
Accessibility 2+ Access Exits
Porch Patio(s), Porch(es)
Total Parking Spaces 6
Garage Y
Building
Lot Description Landscaping, Private, Stream/Creek, Cul-de-sac
Story 2
Sewer On Site Septic
Water Well
Architectural Style Contemporary
Level or Stories 2
Additional Building Above Grade, Below Grade
Structure Type 2 Story Ceilings,High,Tray Ceilings
New Construction N
Schools
School District Southern York County
Others
Senior Community No
Tax ID 45-000-05-0001-B0-00000
Ownership Fee Simple
SqFt Source Assessor
Security Features Security System
Acceptable Financing Cash, Conventional
Horse Property Y
Horse Feature Riding Ring, Stable(s), Arena, Horses Allowed
Listing Terms Cash, Conventional
Financing Cash,Conventional
Special Listing Condition Standard
Read Less

Bought with Adam W Flinchbaugh • RE/MAX Patriots



