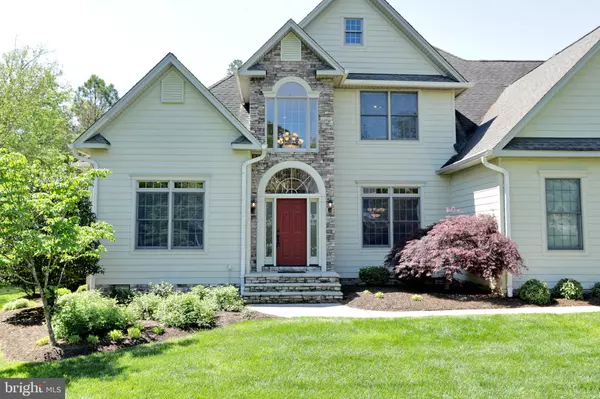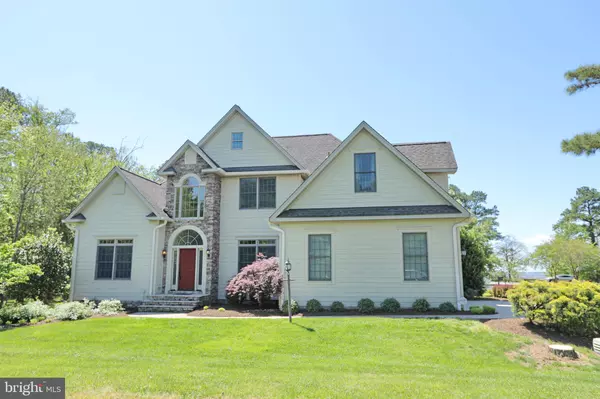For more information regarding the value of a property, please contact us for a free consultation.
11245 KEOKEE CT Swan Point, MD 20645
Want to know what your home might be worth? Contact us for a FREE valuation!

Our team is ready to help you sell your home for the highest possible price ASAP
Key Details
Sold Price $495,000
Property Type Single Family Home
Sub Type Detached
Listing Status Sold
Purchase Type For Sale
Square Footage 3,253 sqft
Price per Sqft $152
Subdivision Swan Point Sub
MLS Listing ID MDCH223766
Sold Date 07/23/21
Style Colonial
Bedrooms 4
Full Baths 3
Half Baths 1
HOA Fees $35/ann
HOA Y/N Y
Abv Grd Liv Area 3,253
Originating Board BRIGHT
Year Built 2004
Annual Tax Amount $5,096
Tax Year 2021
Lot Size 0.337 Acres
Acres 0.34
Property Description
Potomac River Waterview home! Welcome home. This home has everything you could want and need. Working from home? Why not work from your home office and feel like your on vacation everyday! This beautiful home sits across from the Potomac River with stunning views! Sit in the Screened in Porch or on the back deck and enjoy a cup of coffee or a glass of wine while watching the sun set on the Potomac. Inside this home boost an open floor plan with hardwood floors throughout the main level, a 2 story foyer, large vaulted family room with fireplace, 4 bedrooms and 3 1/2 baths, a formal dinning room with crown molding, an office and a media room (currently being used as a storage room). The primary bedroom is on the main floor with his and her walk in closets to make getting ready easy. Relax and wash the day away in the master bathroom's large jetted tub or separate shower. Enjoy your large gourmet kitchen just off the family room so you can stay engaged with your family or friends while cooking. The large family room has a fireplace to gather around on cold nights with built-in storage and seating on either side. The community amenities to be enjoyed include a large pool overlooking the water, marina, a sandy picnic area looking out on the Potomac River, a beautiful golf course, putting green and driving range to sharpen you golf game, the Country Club's restaurant offers a wonder family outing for nights when you don't feel like cooking or you may enjoy one of the many planned wine tastings, painting parties, murder mystery dinners, Sunday bruches or the Summer Concert Series on the veranda. This is resort living at it's finest. DONT MISS THIS ONE! IT'S A KEEPER!
Location
State MD
County Charles
Zoning RM
Rooms
Other Rooms Dining Room, Primary Bedroom, Bedroom 2, Bedroom 3, Bedroom 4, Kitchen, Family Room, Office, Media Room, Bathroom 2, Bathroom 3, Primary Bathroom, Half Bath
Main Level Bedrooms 1
Interior
Interior Features Attic, Breakfast Area, Built-Ins, Ceiling Fan(s), Entry Level Bedroom, Family Room Off Kitchen, Floor Plan - Open, Formal/Separate Dining Room, Kitchen - Gourmet, Intercom, Kitchen - Island, Kitchen - Table Space, Pantry, Primary Bath(s), Recessed Lighting, Skylight(s), Window Treatments, Walk-in Closet(s), Store/Office, Stall Shower, Soaking Tub
Hot Water Electric
Heating Heat Pump(s)
Cooling Heat Pump(s), Central A/C
Flooring Ceramic Tile, Hardwood, Carpet
Fireplaces Number 1
Equipment Built-In Microwave, Dishwasher, Disposal, Dryer, Oven/Range - Electric, Refrigerator, Stainless Steel Appliances, Washer
Appliance Built-In Microwave, Dishwasher, Disposal, Dryer, Oven/Range - Electric, Refrigerator, Stainless Steel Appliances, Washer
Heat Source Electric
Exterior
Parking Features Garage - Side Entry, Oversized
Garage Spaces 2.0
Amenities Available Bar/Lounge, Basketball Courts, Beach, Boat Dock/Slip, Boat Ramp, Club House, Common Grounds, Dining Rooms, Golf Club, Golf Course, Golf Course Membership Available, Jog/Walk Path, Marina/Marina Club, Meeting Room, Party Room, Picnic Area, Pier/Dock, Pool - Outdoor, Pool Mem Avail, Putting Green, Swimming Pool, Tennis Courts, Tot Lots/Playground
Water Access Y
Water Access Desc Boat - Powered,Fishing Allowed,Personal Watercraft (PWC),Private Access,Public Beach,Canoe/Kayak
Accessibility None
Attached Garage 2
Total Parking Spaces 2
Garage Y
Building
Story 2
Sewer Public Sewer
Water Public
Architectural Style Colonial
Level or Stories 2
Additional Building Above Grade, Below Grade
New Construction N
Schools
Elementary Schools Dr. Thomas L. Higdon
Middle Schools Piccowaxen
High Schools La Plata
School District Charles County Public Schools
Others
Senior Community No
Tax ID 0905033497
Ownership Fee Simple
SqFt Source Assessor
Special Listing Condition Standard
Read Less

Bought with Melanie Harvey • Keller Williams Three Bridges



