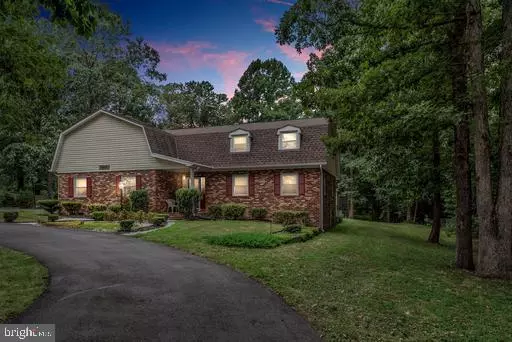For more information regarding the value of a property, please contact us for a free consultation.
10373 MONCURE DR Ruther Glen, VA 22546
Want to know what your home might be worth? Contact us for a FREE valuation!

Our team is ready to help you sell your home for the highest possible price ASAP
Key Details
Sold Price $340,000
Property Type Single Family Home
Sub Type Detached
Listing Status Sold
Purchase Type For Sale
Square Footage 3,264 sqft
Price per Sqft $104
Subdivision None Available
MLS Listing ID VACV121814
Sold Date 05/19/20
Style Colonial
Bedrooms 4
Full Baths 3
HOA Y/N N
Abv Grd Liv Area 3,264
Originating Board BRIGHT
Year Built 1970
Annual Tax Amount $2,162
Tax Year 2019
Lot Size 1.190 Acres
Acres 1.19
Property Description
Price Reduced on this unique property! Two story Dutch Colonial home on 1.19 acres. 1.5 miles from I-95, 25 minutes to Fredericksburg or Richmond. Single Family home, also ideal for caring for an elderly parent. 1st Floor: Master Bedroom within suite shower Bathroom, walk-in closet Second Bedroom with a large closet Large handicap accessible Bathroom with a double linen closet Living Room 22x20 with fireplace (gas) and with 18' cathedral ceiling Large Kitchen with appliances Dining Room with Bow window Sunroom 20x12 Laundry Room - new Washer and Dryer 2nd Floor: Large Loft Extra-large Bedroom with 3 closets Second Bedroom with a large closet Bathroom with jacuzzi tub, linen closet Amenities: Double pane windows, laminated, tile and carpet floors. Beautifully landscaped yard. 27x15 deck with electric awning. Hot Tub (6 persons). Single car Garage and a 30x40 Quonset (Man Cave). 105', (11 falls) babbling brook waterfall. 2 new HVAC'S, all new plumbing and 4 paved parking spaces
Location
State VA
County Caroline
Zoning RP
Rooms
Other Rooms Primary Bedroom, Bedroom 4, Kitchen, Family Room, Foyer, Bedroom 1, 2nd Stry Fam Ovrlk, Sun/Florida Room, Loft, Bathroom 1, Bathroom 3, Primary Bathroom
Main Level Bedrooms 2
Interior
Interior Features Attic, Breakfast Area, Carpet, Ceiling Fan(s), Entry Level Bedroom, Exposed Beams, Kitchen - Eat-In, Kitchen - Table Space, Primary Bath(s), Walk-in Closet(s), WhirlPool/HotTub
Heating Heat Pump(s)
Cooling Central A/C
Flooring Hardwood, Carpet, Ceramic Tile, Vinyl
Fireplaces Number 1
Fireplaces Type Gas/Propane, Stone
Equipment Built-In Microwave, Dishwasher, Refrigerator, Icemaker, Oven/Range - Electric, Dryer, Washer
Furnishings No
Fireplace Y
Window Features Double Hung,Insulated
Appliance Built-In Microwave, Dishwasher, Refrigerator, Icemaker, Oven/Range - Electric, Dryer, Washer
Heat Source Electric
Laundry Has Laundry
Exterior
Parking Features Garage - Front Entry
Garage Spaces 6.0
Water Access N
View Trees/Woods
Roof Type Asphalt,Architectural Shingle
Street Surface Black Top
Accessibility 32\"+ wide Doors, 36\"+ wide Halls, Grab Bars Mod, Thresholds <5/8\"
Total Parking Spaces 6
Garage Y
Building
Story 2
Sewer On Site Septic
Water Well
Architectural Style Colonial
Level or Stories 2
Additional Building Above Grade, Below Grade
Structure Type Dry Wall,High,Cathedral Ceilings,Beamed Ceilings
New Construction N
Schools
Elementary Schools Madison
Middle Schools Caroline
High Schools Caroline
School District Caroline County Public Schools
Others
Senior Community No
Tax ID 82-A-138
Ownership Fee Simple
SqFt Source Assessor
Horse Property N
Special Listing Condition Standard
Read Less

Bought with Non Member • Non Subscribing Office



