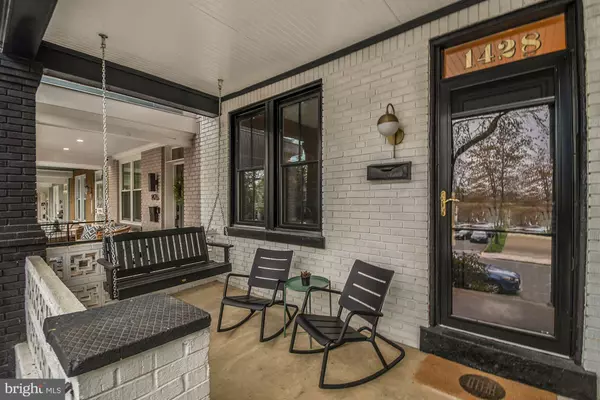For more information regarding the value of a property, please contact us for a free consultation.
1428 TRINIDAD AVE NE Washington, DC 20002
Want to know what your home might be worth? Contact us for a FREE valuation!

Our team is ready to help you sell your home for the highest possible price ASAP
Key Details
Sold Price $855,000
Property Type Townhouse
Sub Type Interior Row/Townhouse
Listing Status Sold
Purchase Type For Sale
Square Footage 1,726 sqft
Price per Sqft $495
Subdivision Trinidad
MLS Listing ID DCDC513296
Sold Date 05/05/21
Style Colonial
Bedrooms 3
Full Baths 2
HOA Y/N N
Abv Grd Liv Area 1,276
Originating Board BRIGHT
Year Built 1925
Annual Tax Amount $3,538
Tax Year 2020
Lot Size 1,468 Sqft
Acres 0.03
Property Description
Offer deadline Monday 4/5 at 11AM** Dont miss this stunning 3-bed, 2-bath rowhome with potential basement rental unit and over $175K in recent upgrades! This carefully restored home maintains the original historic charm while incorporating contemporary upgrades throughout. Gleaming original hardwood floors, moulding and woodwork welcome you to this bright and airy main living area. The Chefs Kitchen is the center-piece of the main level: opened and renovated in 2017 with high-end upgrades including white cabinets, quartz countertops, gas range, cement tile floors, designer lighting and all stainless steel appliances. Step outside the rear of the home to the newly paved patio (2017), custom deck and fully-fenced private oasis, perfect for a BBQ or evening drink. Laundry room conveniently located on main level. Head upstairs to the spacious owners bedroom with separate sitting area or den, perfect for in-home office! Fully-renovated full bathroom and large second bedroom, complete the upper level. Newly renovated basement (2017) with private entrance and independent climate control offers ample space for bedroom, living area, full bath and fully-renovated second kitchen, perfectly setup to serve as in-law suite or potential rental income opportunity! Upgrades galore include new roof with 5-yr warranty (2020), new Okna windows and Pella doors with lifetime warranty (2019), new gutters/siding (2019), newer water heater and boiler (2017) and new mini-split HVAC system (2019). Secured off-street parking pad via rear gate. Conveniently located near NoMa-Gallaudet metro, Trader Joe's, Union Market, The National Arboretum and just steps to all of the restaurants and retail that H St has to offer!
Location
State DC
County Washington
Zoning RF-1
Rooms
Basement Fully Finished, Outside Entrance
Interior
Interior Features Ceiling Fan(s), Floor Plan - Open, Kitchen - Gourmet, Upgraded Countertops, Wood Floors, 2nd Kitchen
Hot Water Electric
Heating Radiator, Forced Air
Cooling Central A/C, Ductless/Mini-Split
Flooring Hardwood
Equipment Built-In Microwave, Dishwasher, Disposal, Refrigerator, Microwave, Oven/Range - Gas, Range Hood, Energy Efficient Appliances
Fireplace N
Window Features Wood Frame,Energy Efficient
Appliance Built-In Microwave, Dishwasher, Disposal, Refrigerator, Microwave, Oven/Range - Gas, Range Hood, Energy Efficient Appliances
Heat Source Natural Gas, Electric
Exterior
Exterior Feature Deck(s), Patio(s), Porch(es)
Garage Spaces 1.0
Fence Fully
Water Access N
Accessibility None
Porch Deck(s), Patio(s), Porch(es)
Total Parking Spaces 1
Garage N
Building
Story 3
Sewer Public Sewer
Water Public
Architectural Style Colonial
Level or Stories 3
Additional Building Above Grade, Below Grade
New Construction N
Schools
Elementary Schools Wheatley
Middle Schools Wheatley Education Campus
High Schools Dunbar
School District District Of Columbia Public Schools
Others
Senior Community No
Tax ID 4060//0161
Ownership Fee Simple
SqFt Source Assessor
Special Listing Condition Standard
Read Less

Bought with Thaddeus Underwood • Samson Properties



