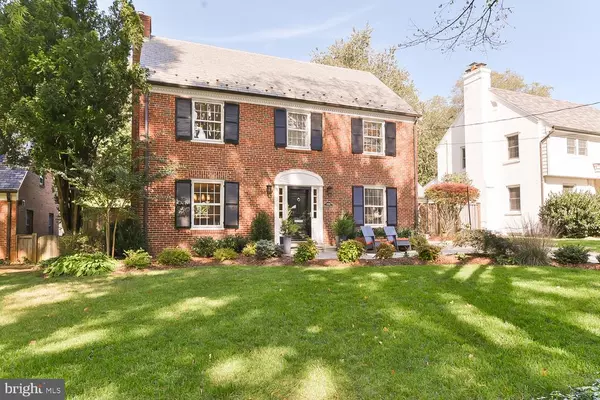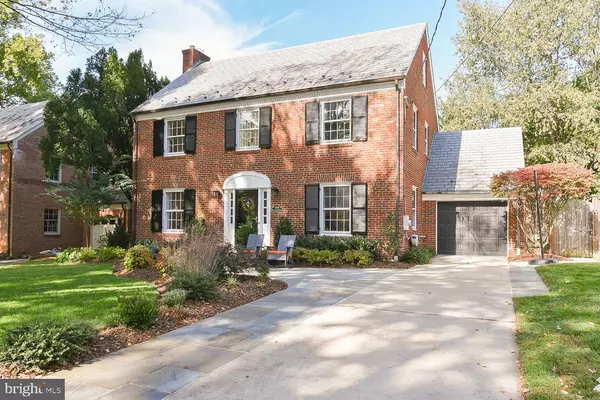For more information regarding the value of a property, please contact us for a free consultation.
5504 MONTGOMERY ST Chevy Chase, MD 20815
Want to know what your home might be worth? Contact us for a FREE valuation!

Our team is ready to help you sell your home for the highest possible price ASAP
Key Details
Sold Price $1,760,000
Property Type Single Family Home
Sub Type Detached
Listing Status Sold
Purchase Type For Sale
Square Footage 3,840 sqft
Price per Sqft $458
Subdivision Chevy Chase Village
MLS Listing ID MDMC728938
Sold Date 12/07/20
Style Colonial
Bedrooms 4
Full Baths 3
Half Baths 1
HOA Y/N N
Abv Grd Liv Area 2,900
Originating Board BRIGHT
Year Built 1950
Annual Tax Amount $13,002
Tax Year 2020
Lot Size 7,500 Sqft
Acres 0.17
Property Description
Offer deadline Wednesday at 1pm. Welcome Home! Stunning 4 level, 4 bedroom, 3.5 bath updated center hall colonial in highly sought after Chevy Chase Village. Located on the most walkable and quiet cul de sac street in the Village, this expanded home has a spacious main level with massive dining room, light-filled family room, modern bathrooms and kitchen. Second floor includes a huge master suite with exquisite new marble bath and walk-in closet. Finished attic has a separate home office with extensive built-in cabinetry to support both work at home/virtual schooling/crafting space simultaneously. All 4 levels wired for high-speed internet service. European-style mini-split system installed on three floors in addition to traditional HVAC system. Lower level with rec room includes wired speakers, fitness room, renovated full bath, an extensive storage room, and large laundry with LG front load washer/dryer and stainless steel utility sink. Thoughtful new two-story addition includes huge wall of windows on first floor that looks out onto the large, beautifully manicured outdoor space. Extensive new flagstone patios in front and back are both welcoming and perfect for entertaining. Oak hardwood floors throughout all three upper-level living spaces. Large flat 7,500 sqft lot with fully fenced rear yard and playspace. Attached updated garage with new door, epoxy floors, built-in work bench and 240v/50amp outlet ready for electric-car charger. Wood burning fireplace. Built-in security system with monitoring available. Nearly 4,000 sqft of total living space. Fantastic location - Walkscore of 83- just steps to Friendship Heights Metro, schools, Whole Foods, excellent dining, shopping (Bloomingdales, Chevy Chase Pavilion, Saks, steps to Amazon store coming soon!, Mazza Gallerie/AMC Theater), and outdoor spaces (Western Grove Urban WiFi park, Norwood Park, and Chevy Chase Playground). Lovely close-knit historic community holds wonderful village-sponsored seasonal events/parties/parades and provides numerous turnkey services which include: private police force, mail service and house check when out of town; lock-out key service; rear yard trash removal; scheduled debris pickups; private street snow removal. Fantastic MCPS schools - Somerset(extremely walkable 1/2 mile away), Westland, and BCC. An outstanding home in one of the most desired neighborhoods in the entire DC area!
Location
State MD
County Montgomery
Zoning R60
Rooms
Other Rooms Bedroom 1
Basement Side Entrance, Fully Finished
Interior
Interior Features Floor Plan - Traditional, Kitchen - Table Space, Walk-in Closet(s), Wood Floors
Hot Water Natural Gas
Heating Forced Air, Other
Cooling Central A/C, Ductless/Mini-Split
Flooring Hardwood
Fireplaces Number 1
Fireplaces Type Wood
Equipment Built-In Microwave, Dishwasher, Disposal, Dryer - Front Loading, Oven/Range - Gas, Range Hood, Refrigerator, Stainless Steel Appliances, Washer - Front Loading
Fireplace Y
Window Features Double Hung
Appliance Built-In Microwave, Dishwasher, Disposal, Dryer - Front Loading, Oven/Range - Gas, Range Hood, Refrigerator, Stainless Steel Appliances, Washer - Front Loading
Heat Source Natural Gas
Exterior
Parking Features Garage - Front Entry
Garage Spaces 1.0
Water Access N
Roof Type Slate
Accessibility None
Attached Garage 1
Total Parking Spaces 1
Garage Y
Building
Story 4
Sewer Public Sewer
Water Public
Architectural Style Colonial
Level or Stories 4
Additional Building Above Grade, Below Grade
New Construction N
Schools
Elementary Schools Somerset
Middle Schools Westland
High Schools Bethesda-Chevy Chase
School District Montgomery County Public Schools
Others
Senior Community No
Tax ID 160700452436
Ownership Fee Simple
SqFt Source Assessor
Special Listing Condition Standard
Read Less

Bought with Erich W Cabe • Compass



