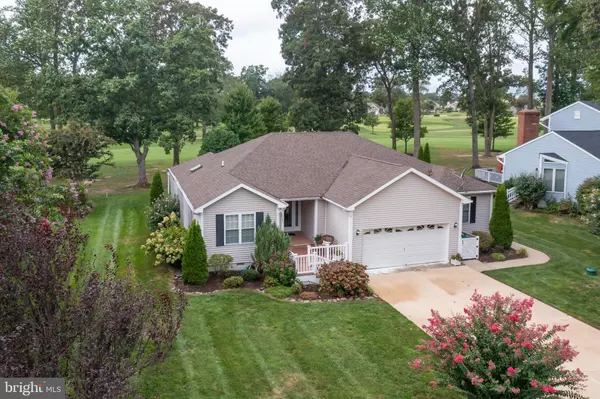For more information regarding the value of a property, please contact us for a free consultation.
29590 TURNBERRY DR Dagsboro, DE 19939
Want to know what your home might be worth? Contact us for a FREE valuation!

Our team is ready to help you sell your home for the highest possible price ASAP
Key Details
Sold Price $510,000
Property Type Single Family Home
Sub Type Detached
Listing Status Sold
Purchase Type For Sale
Square Footage 2,120 sqft
Price per Sqft $240
Subdivision Fairway Villas
MLS Listing ID DESU2028398
Sold Date 11/15/22
Style Ranch/Rambler
Bedrooms 3
Full Baths 2
Half Baths 1
HOA Fees $20/ann
HOA Y/N Y
Abv Grd Liv Area 2,120
Originating Board BRIGHT
Year Built 1994
Annual Tax Amount $1,093
Tax Year 2022
Lot Size 10,454 Sqft
Acres 0.24
Lot Dimensions 87.00 x 123.00
Property Description
Lovely rancher on the 18th fairway of the Cripple Creek Golf and Country Club. This neat as a pin home includes; 3 bedroom, 2 1/2 baths, living room, eat in kitchen, separate formal dining room, study (which could be a 4th bedroom), sunroom and deck . Great views of the golf course with an easy walk to to the club house, pool, and golf practice facility ...
Fairway Villas homeowners have the opportunity for membership to the adjoining Cripple Creek Golf and Country Club. The initiation fee for membership is included with the purchase of this home (currently a $15,000 value). Membership offers a plethora of community amenities including a championship golf course, clubhouse, restaurant, and lounge, swimming pool, putting green, and new pickleball courts ...
The community of Fairway Villas at Cripple Creek Golf and Country Club's location make it ideal for many additional recreation opportunities including the neighboring Holt's Landing State Park and Bethany Beach with its many restaurants and shops less than an 8-mile drive.
Location
State DE
County Sussex
Area Baltimore Hundred (31001)
Zoning RS
Direction East
Rooms
Basement Water Proofing System
Main Level Bedrooms 3
Interior
Interior Features Breakfast Area, Ceiling Fan(s), Combination Kitchen/Dining, Formal/Separate Dining Room, Kitchen - Country, Kitchen - Eat-In, Sprinkler System, Stall Shower, Window Treatments
Hot Water Electric
Heating Central, Forced Air, Heat Pump - Gas BackUp
Cooling Central A/C
Fireplaces Type Gas/Propane
Equipment Built-In Microwave, Dishwasher, Disposal, Dryer - Electric, Extra Refrigerator/Freezer, Icemaker, Microwave, Oven - Self Cleaning, Oven/Range - Electric, Refrigerator, Washer, Water Heater
Furnishings No
Fireplace Y
Window Features Vinyl Clad
Appliance Built-In Microwave, Dishwasher, Disposal, Dryer - Electric, Extra Refrigerator/Freezer, Icemaker, Microwave, Oven - Self Cleaning, Oven/Range - Electric, Refrigerator, Washer, Water Heater
Heat Source Electric, Propane - Metered
Laundry Main Floor
Exterior
Exterior Feature Deck(s), Patio(s), Porch(es)
Parking Features Additional Storage Area, Built In, Garage - Front Entry, Garage Door Opener, Inside Access
Garage Spaces 4.0
Utilities Available Electric Available, Propane
Water Access N
View Golf Course, Garden/Lawn, Trees/Woods
Roof Type Asbestos Shingle
Accessibility Roll-in Shower
Porch Deck(s), Patio(s), Porch(es)
Attached Garage 2
Total Parking Spaces 4
Garage Y
Building
Lot Description Backs to Trees, Landscaping, Level, Premium
Story 1
Foundation Crawl Space
Sewer Public Sewer
Water Public
Architectural Style Ranch/Rambler
Level or Stories 1
Additional Building Above Grade, Below Grade
New Construction N
Schools
School District Indian River
Others
Pets Allowed Y
HOA Fee Include Common Area Maintenance,Road Maintenance,Reserve Funds
Senior Community No
Tax ID 134-03.00-755.00
Ownership Fee Simple
SqFt Source Assessor
Security Features Security System
Acceptable Financing Cash, Conventional, FHA, VA
Horse Property N
Listing Terms Cash, Conventional, FHA, VA
Financing Cash,Conventional,FHA,VA
Special Listing Condition Standard
Pets Allowed Number Limit
Read Less

Bought with Jeffrey Sean Kane • Coldwell Banker Realty



