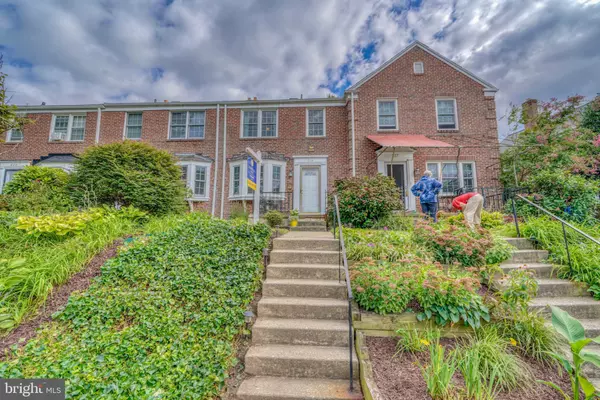For more information regarding the value of a property, please contact us for a free consultation.
219 STANMORE RD Baltimore, MD 21212
Want to know what your home might be worth? Contact us for a FREE valuation!

Our team is ready to help you sell your home for the highest possible price ASAP
Key Details
Sold Price $370,000
Property Type Townhouse
Sub Type Interior Row/Townhouse
Listing Status Sold
Purchase Type For Sale
Square Footage 1,446 sqft
Price per Sqft $255
Subdivision Rodgers Forge
MLS Listing ID MDBC2047888
Sold Date 10/24/22
Style Colonial
Bedrooms 3
Full Baths 2
HOA Y/N N
Abv Grd Liv Area 1,216
Originating Board BRIGHT
Year Built 1955
Annual Tax Amount $4,533
Tax Year 2022
Lot Size 1,938 Sqft
Acres 0.04
Property Description
Welcome to 219 Stanmore Road, a gorgeous light filled townhome located in idyllic Rodgers Forge. Known for its pastoral landscaped yards, Blue Ribbons schools and nationally known holiday light display, this is a neighborhood like no other. As you enter from the front porch, which is surrounded by lovely landscaping, you'll be greeted by charm, charm, charm galore. The terrific original wood floors that run throughout. The living room and dining room are large and flooded with natural light. The kitchen is open and has tons of cabinets, custom tile backsplash, quartz counters and a terrific peninsula--perfect for extra work space or casual dining. The second floor has three sizable bedrooms and a classic black and white full bath. The basement is partially finished and perfect for an additional family or media room. The rear of the basement is home to the laundry, more storage and sweet full bathroom. Don't miss the rear deck that overlooks more gorgeous gardens and extensive brick patio--the perfect place to have a peaceful late summer dinner. The current Seller has done many updates, some of which include: new furnace 2021, new water heater 2020, new Bosche dishwasher 2020 and that's just for starters! Don't miss this rare offering.
Location
State MD
County Baltimore
Zoning RESIDENTIAL
Rooms
Other Rooms Living Room, Dining Room, Bedroom 2, Bedroom 3, Kitchen, Game Room, Bedroom 1, Laundry, Storage Room
Basement Daylight, Partial, Connecting Stairway, Combination, Full, Improved, Outside Entrance, Partially Finished, Rear Entrance, Windows
Interior
Interior Features Wood Floors, Floor Plan - Open, Carpet, Ceiling Fan(s), Crown Moldings, Floor Plan - Traditional, Formal/Separate Dining Room, Kitchen - Island, Kitchen - Galley, Recessed Lighting, Bathroom - Soaking Tub, Bathroom - Stall Shower, Bathroom - Tub Shower
Hot Water Natural Gas
Heating Forced Air
Cooling Central A/C, Ceiling Fan(s)
Flooring Wood, Ceramic Tile, Carpet
Equipment Disposal, Dryer, Icemaker, Oven/Range - Gas, Refrigerator, Stove, Washer, Built-In Microwave, Dishwasher
Furnishings No
Fireplace N
Window Features Bay/Bow,Double Pane,Screens
Appliance Disposal, Dryer, Icemaker, Oven/Range - Gas, Refrigerator, Stove, Washer, Built-In Microwave, Dishwasher
Heat Source Natural Gas
Laundry Lower Floor, Has Laundry
Exterior
Exterior Feature Patio(s), Porch(es)
Fence Partially
Utilities Available Cable TV
Water Access N
View Trees/Woods
Roof Type Slate
Accessibility None
Porch Patio(s), Porch(es)
Road Frontage City/County
Garage N
Building
Lot Description Landscaping
Story 2
Foundation Slab
Sewer Public Sewer
Water Public
Architectural Style Colonial
Level or Stories 2
Additional Building Above Grade, Below Grade
Structure Type Plaster Walls
New Construction N
Schools
School District Baltimore County Public Schools
Others
Senior Community No
Tax ID 04090925450960
Ownership Ground Rent
SqFt Source Assessor
Special Listing Condition Standard
Read Less

Bought with Lynn L Gurley • Cummings & Co. Realtors
GET MORE INFORMATION




