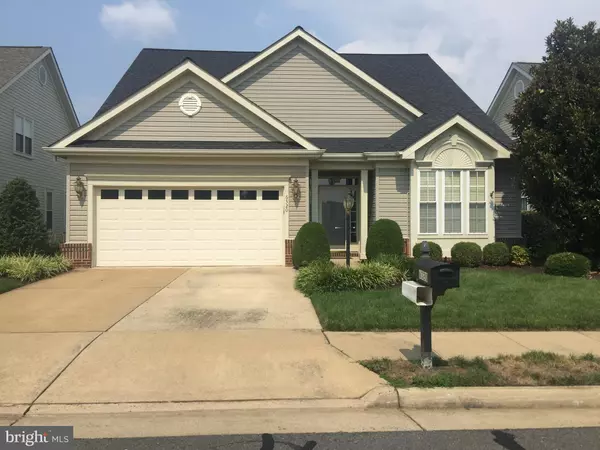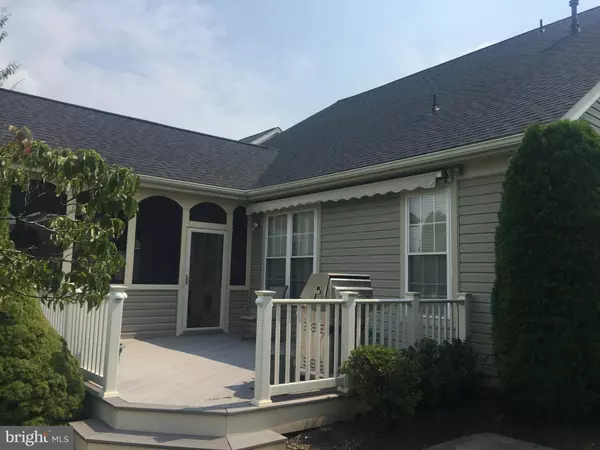For more information regarding the value of a property, please contact us for a free consultation.
6320 AVINGTON PL Gainesville, VA 20155
Want to know what your home might be worth? Contact us for a FREE valuation!

Our team is ready to help you sell your home for the highest possible price ASAP
Key Details
Sold Price $524,000
Property Type Single Family Home
Sub Type Detached
Listing Status Sold
Purchase Type For Sale
Square Footage 2,520 sqft
Price per Sqft $207
Subdivision Heritage Hunt
MLS Listing ID VAPW502664
Sold Date 10/23/20
Style Colonial
Bedrooms 3
Full Baths 3
HOA Fees $310/mo
HOA Y/N Y
Abv Grd Liv Area 2,520
Originating Board BRIGHT
Year Built 2002
Annual Tax Amount $5,854
Tax Year 2020
Lot Size 6,129 Sqft
Acres 0.14
Property Description
Decorating/Closing Costs $10,000, Property sold "as is" Expanded home - back to Golf Course Open spacious expanded home of 3 bedrooms and 3 bath, adding rear Library/TV room; -2 Main bedrooms and 2 full baths -1 bedroom and bath and loft area. -Rear extension includes Library /Office/TV room on main floor with multi-season enclosed rear porch and deck attached at rear. -Gourmet Kitchen, Ceramic flooring and Breakfast area. -Wooden flooring in Dining, Living and rear TV room. -Separate Dining room borders by Living Room. Sprinkler system -Gas Fireplace in Living Room -Separate Laundry Room -Upper Loft area for extended family or game room, office or another living area with Bedroom and Bath. Tax Record changed but not yet reflected see below. capital contribution fee of $3720,00. at settlement. HOA fee includes basic cable TV, phone, internet. Furniture sale will be on 9/19 and 9/20. 9 am - 3pm
Location
State VA
County Prince William
Zoning PMR
Rooms
Other Rooms Living Room, Dining Room, Primary Bedroom, Bedroom 3, Kitchen, Library, Breakfast Room, Loft, Primary Bathroom, Full Bath, Screened Porch
Main Level Bedrooms 2
Interior
Interior Features Breakfast Area, Ceiling Fan(s), Crown Moldings, Family Room Off Kitchen, Floor Plan - Open, Formal/Separate Dining Room, Kitchen - Eat-In, Kitchen - Gourmet, Kitchen - Table Space, Primary Bath(s), Stall Shower, Window Treatments, Wood Floors, Walk-in Closet(s), Entry Level Bedroom, Studio
Hot Water Natural Gas
Heating Forced Air
Cooling Central A/C
Fireplaces Number 1
Fireplaces Type Electric, Fireplace - Glass Doors
Fireplace Y
Heat Source Natural Gas
Exterior
Exterior Feature Porch(es), Enclosed, Deck(s), Screened
Parking Features Garage - Front Entry
Garage Spaces 2.0
Water Access N
Accessibility 32\"+ wide Doors
Porch Porch(es), Enclosed, Deck(s), Screened
Attached Garage 2
Total Parking Spaces 2
Garage Y
Building
Story 2
Sewer Public Sewer
Water Public
Architectural Style Colonial
Level or Stories 2
Additional Building Above Grade, Below Grade
New Construction N
Schools
School District Prince William County Public Schools
Others
Pets Allowed Y
HOA Fee Include Health Club,Security Gate,Snow Removal,Trash,Road Maintenance,Recreation Facility,Pool(s),Common Area Maintenance
Senior Community Yes
Age Restriction 55
Tax ID 7398-92-3680
Ownership Fee Simple
SqFt Source Assessor
Acceptable Financing FHA, Conventional, Cash, VA
Listing Terms FHA, Conventional, Cash, VA
Financing FHA,Conventional,Cash,VA
Special Listing Condition Standard
Pets Allowed No Pet Restrictions
Read Less

Bought with Michael I Putnam • RE/MAX Executives



