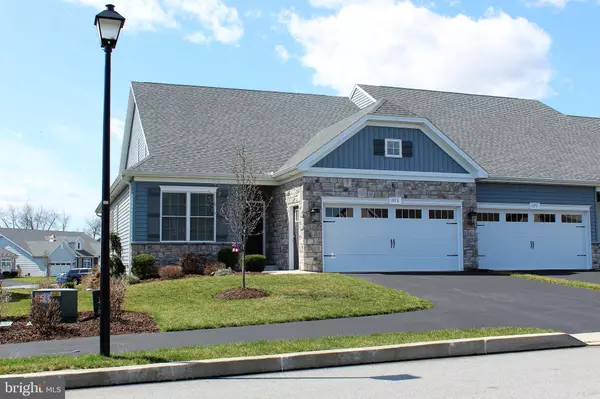For more information regarding the value of a property, please contact us for a free consultation.
1573 JERUSALEM RD Mechanicsburg, PA 17050
Want to know what your home might be worth? Contact us for a FREE valuation!

Our team is ready to help you sell your home for the highest possible price ASAP
Key Details
Sold Price $360,000
Property Type Single Family Home
Sub Type Twin/Semi-Detached
Listing Status Sold
Purchase Type For Sale
Square Footage 2,101 sqft
Price per Sqft $171
Subdivision Thornhill
MLS Listing ID PACB133128
Sold Date 05/21/21
Style Craftsman
Bedrooms 3
Full Baths 3
HOA Fees $100/mo
HOA Y/N Y
Abv Grd Liv Area 2,101
Originating Board BRIGHT
Year Built 2016
Annual Tax Amount $3,581
Tax Year 2020
Lot Size 6,098 Sqft
Acres 0.14
Property Description
Stunning 4.5 year young 3 bedroom, 3 full bath Fleetwood floor plan with many upgrades! This highly popular floor plan features 2 owners suites with one on each floor! Living room features corner fireplace with floor to ceiling stone & mantel and French doors leading to the spacious rear deck with picturesque mountain views. Upgraded kitchen with solid surface counters, 42 glazed kitchen cabinets, mixed finish center island, tiled backsplash and upgraded bronze fixtures. Exposed walk-out basement is ready to finish and roughed-in for future bath. Expanded lower level concrete patio. Upgraded double hung tilt in windows for easy cleaning. Easy living with all appliances remaining and low monthly HOA fees to cover all landscaping and snow removal. Plus a fire sprinkler system for your safety! A rare opportunity to live in the highly sought after Thornhill development! Listing Agent is related to seller.
Location
State PA
County Cumberland
Area Hampden Twp (14410)
Zoning RESIDENTIAL
Rooms
Basement Daylight, Full, Rough Bath Plumb, Walkout Level
Main Level Bedrooms 2
Interior
Interior Features Entry Level Bedroom, Floor Plan - Open, Kitchen - Island, Walk-in Closet(s)
Hot Water Electric
Heating Forced Air
Cooling Central A/C
Flooring Hardwood, Ceramic Tile, Carpet
Fireplaces Number 1
Fireplaces Type Corner
Equipment Built-In Microwave, Oven/Range - Electric, Dishwasher
Fireplace Y
Window Features Double Hung
Appliance Built-In Microwave, Oven/Range - Electric, Dishwasher
Heat Source Natural Gas
Laundry Main Floor
Exterior
Parking Features Garage - Front Entry, Garage Door Opener
Garage Spaces 4.0
Water Access N
Accessibility None
Attached Garage 2
Total Parking Spaces 4
Garage Y
Building
Story 2
Sewer Public Sewer
Water Public
Architectural Style Craftsman
Level or Stories 2
Additional Building Above Grade, Below Grade
New Construction N
Schools
Elementary Schools Winding Creek
Middle Schools Mountain View
High Schools Cumberland Valley
School District Cumberland Valley
Others
HOA Fee Include Lawn Maintenance,Snow Removal
Senior Community No
Tax ID 10-15-1281-093
Ownership Fee Simple
SqFt Source Assessor
Security Features Sprinkler System - Indoor
Acceptable Financing Cash, VA, Conventional, FHA
Listing Terms Cash, VA, Conventional, FHA
Financing Cash,VA,Conventional,FHA
Special Listing Condition Standard
Read Less

Bought with JENNIFER DEBERNARDIS • Coldwell Banker Realty



