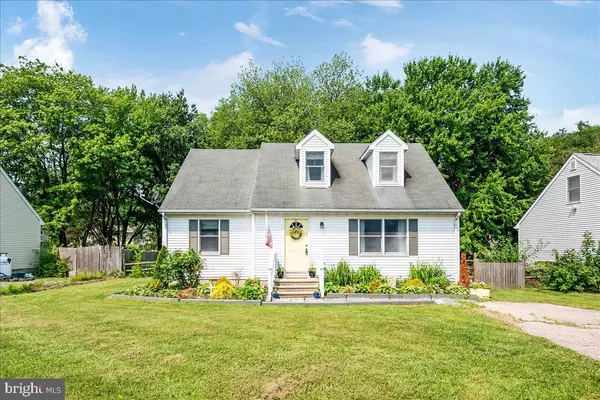For more information regarding the value of a property, please contact us for a free consultation.
2745 CECIL DR Chester, MD 21619
Want to know what your home might be worth? Contact us for a FREE valuation!

Our team is ready to help you sell your home for the highest possible price ASAP
Key Details
Sold Price $320,000
Property Type Single Family Home
Sub Type Detached
Listing Status Sold
Purchase Type For Sale
Square Footage 1,560 sqft
Price per Sqft $205
Subdivision Harbor View
MLS Listing ID MDQA2000178
Sold Date 09/10/21
Style Cape Cod
Bedrooms 4
Full Baths 2
HOA Fees $2/ann
HOA Y/N Y
Abv Grd Liv Area 1,560
Originating Board BRIGHT
Year Built 1992
Annual Tax Amount $2,435
Tax Year 2020
Lot Size 0.349 Acres
Acres 0.35
Property Description
Live the ISLAND lifestyle in this picture perfect cape cod in sought-after Harborview! Move-in ready and adorable inside & out!!! Main level has new luxury vinyl plank flooring & NEW carpet in the bedrooms! Main level also features a spacious eat-in kitchen with pantry, fresh paint, 2 bedrooms and 1 full bath, and large living room! The upper level has brand new carpet, 2 additional bedrooms (one with walk-in closet), full bathroom with double vanities, and storage closet! Relax on the back deck and enjoy the peaceful views of the fully fenced back yard and storage shed! Newer HVAC (approx 6 yrs old). Harborview offers five miles of neighborhood roads for casual biking, walking and running, a one acre field with a pavilion and playground for community events. Come fall in love today!
Location
State MD
County Queen Annes
Zoning NC-15
Rooms
Other Rooms Living Room, Bedroom 2, Bedroom 3, Bedroom 4, Kitchen, Bedroom 1, Bathroom 1, Bathroom 2
Main Level Bedrooms 2
Interior
Interior Features Carpet, Ceiling Fan(s), Entry Level Bedroom, Kitchen - Eat-In, Kitchen - Table Space, Walk-in Closet(s)
Hot Water Electric
Heating Heat Pump(s)
Cooling Central A/C
Flooring Laminated, Carpet
Equipment Built-In Microwave, Dryer, Washer, Dishwasher, Exhaust Fan, Refrigerator, Stove
Furnishings No
Fireplace N
Appliance Built-In Microwave, Dryer, Washer, Dishwasher, Exhaust Fan, Refrigerator, Stove
Heat Source Electric
Laundry Main Floor
Exterior
Exterior Feature Deck(s)
Fence Fully
Amenities Available Common Grounds, Tot Lots/Playground, Picnic Area
Water Access N
Roof Type Composite,Shingle
Accessibility Other
Porch Deck(s)
Garage N
Building
Story 2
Foundation Crawl Space
Sewer Public Sewer
Water Public
Architectural Style Cape Cod
Level or Stories 2
Additional Building Above Grade, Below Grade
Structure Type Dry Wall
New Construction N
Schools
Elementary Schools Kent Island
Middle Schools Matapeake
High Schools Kent Island
School District Queen Anne'S County Public Schools
Others
Pets Allowed Y
Senior Community No
Tax ID 1804100913
Ownership Fee Simple
SqFt Source Assessor
Acceptable Financing Cash, Conventional, FHA, USDA, VA
Horse Property N
Listing Terms Cash, Conventional, FHA, USDA, VA
Financing Cash,Conventional,FHA,USDA,VA
Special Listing Condition Standard
Pets Allowed No Pet Restrictions
Read Less

Bought with Richard Lee Matera • Coldwell Banker Realty



