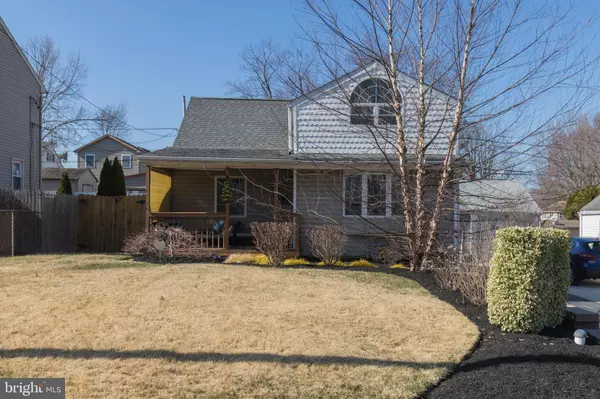For more information regarding the value of a property, please contact us for a free consultation.
47 BUNTING LN Aston, PA 19014
Want to know what your home might be worth? Contact us for a FREE valuation!

Our team is ready to help you sell your home for the highest possible price ASAP
Key Details
Sold Price $300,000
Property Type Single Family Home
Sub Type Detached
Listing Status Sold
Purchase Type For Sale
Square Footage 1,700 sqft
Price per Sqft $176
Subdivision Green Ridge
MLS Listing ID PADE541988
Sold Date 05/13/21
Style Cape Cod
Bedrooms 4
Full Baths 2
Half Baths 1
HOA Y/N N
Abv Grd Liv Area 1,700
Originating Board BRIGHT
Year Built 1945
Annual Tax Amount $3,972
Tax Year 2021
Lot Size 4,922 Sqft
Acres 0.11
Lot Dimensions 50.00 x 100.00
Property Description
Stunning 4 Bedroom, 2 1/2 bath expanded Green Ridge Cape Cod. This updated home appeals to the majority with its many intriguing characteristic. Suburban life in an optimal location (easy access to I-95, PHL Airport, local shopping centers and Delaware shopping) in sought after Aston Township beckons a walkthrough! There is little else to want for in this home with professionally designed landscaping in the front yard as you approach the welcoming covered front porch. This home has recessed, dimmable lighting (including the basement) and ceiling fans in just about every room, wood flooring and tile throughout the main level and an updated main level bath complete with new plumbing by Bath Fitters. The 2nd floor large Master Suite by itself offers the owners' ample space for relaxation, yet a completely renovated Master Bathroom that boasts a 6' heated jacuzzi tub with waterfall spout waiting to smooth over any day - puts the cherry on top! The tranquil loft/office/4th bedroom is bathed in natural sunlight as a result of its large, attractive arched window . Conversly, the full, finished basement is the perfect area for entertaining. Compete with a wet bar, the basement will accommodate events of all kinds with a living room space, dining room space and half bathroom. An exit to the backyard patio (a secondary entertaining/living space) makes for a very convenient flow for guests during indoor/outdoor gatherings. Shade your picnic with the remote retractable awning! This move in ready home is more than functional and offers the ultimate peace of mind with a newer HVAC unit and hot water heater. The home features a detached garage with motion sendor lighting and a built in extension for storage and is equipped with electricity. Updated insulated siding and windows and a beautiful paver walkway. The long driveway comfortably parks four cars. Square footage is approximate.
Location
State PA
County Delaware
Area Aston Twp (10402)
Zoning RESID
Rooms
Basement Full, Outside Entrance, Fully Finished
Main Level Bedrooms 2
Interior
Hot Water Natural Gas
Heating Forced Air
Cooling Central A/C
Heat Source Natural Gas
Exterior
Parking Features Garage - Front Entry, Additional Storage Area
Garage Spaces 1.0
Water Access N
Accessibility None
Total Parking Spaces 1
Garage Y
Building
Story 2
Sewer Public Sewer
Water Public
Architectural Style Cape Cod
Level or Stories 2
Additional Building Above Grade, Below Grade
New Construction N
Schools
School District Penn-Delco
Others
Senior Community No
Tax ID 02-00-00209-00
Ownership Fee Simple
SqFt Source Assessor
Acceptable Financing Cash, Conventional
Listing Terms Cash, Conventional
Financing Cash,Conventional
Special Listing Condition Standard
Read Less

Bought with John Port • Long & Foster Real Estate, Inc.



