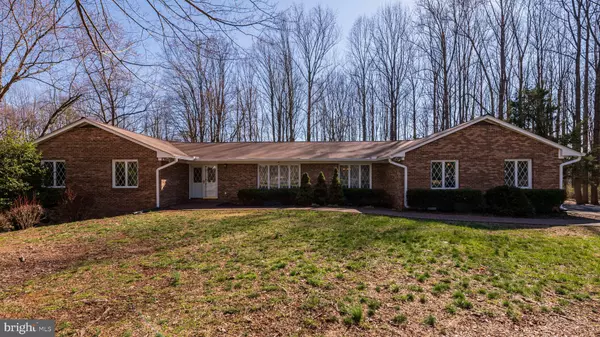For more information regarding the value of a property, please contact us for a free consultation.
13109 LAUREL GLEN RD Clifton, VA 20124
Want to know what your home might be worth? Contact us for a FREE valuation!

Our team is ready to help you sell your home for the highest possible price ASAP
Key Details
Sold Price $805,000
Property Type Single Family Home
Sub Type Detached
Listing Status Sold
Purchase Type For Sale
Square Footage 3,059 sqft
Price per Sqft $263
Subdivision Laurel Glen
MLS Listing ID VAFX1115664
Sold Date 04/01/20
Style Ranch/Rambler
Bedrooms 4
Full Baths 4
HOA Fees $8/ann
HOA Y/N Y
Abv Grd Liv Area 3,059
Originating Board BRIGHT
Year Built 1978
Annual Tax Amount $8,974
Tax Year 2019
Lot Size 5.000 Acres
Acres 5.0
Property Description
Beautiful all brick, rambler situated on five peaceful acres in Clifton. This custom built home boasts four bedrooms, four full baths, main level living, main level office, finished lower level, three fireplaces, a screened in porch and so much more. The kitchen features granite countertops, updated appliances and a bay window with a gorgeous view of the back yard and opens to the family room. A large master suite with a newly renovated en-suite bath, walk-in closet and fireplace make for a private retreat. Three additional bathrooms and a full bath grace the bedroom wing of the home. Spacious living and dining rooms make entertaining a breeze. A versatile bonus room is located just down from the kitchen. Perfect for an office, guest room, play room and more. A full bath and laundry/mud room complete the upper, level. The lower level provides plenty of light filled, finished space with a brick fireplace, wet bar, den and full bath. The unfinished space offers storage and the option to create additional living space. There is walk out access to the side yard. A circular driveway, two-car garage, new roof and an amazing backyard, backing to mature trees, make this home complete. This home has been meticulously maintained and loved by the original owner. Move in, relax and enjoy!
Location
State VA
County Fairfax
Zoning 030
Rooms
Basement Daylight, Partial
Main Level Bedrooms 4
Interior
Interior Features Attic, Breakfast Area, Carpet, Chair Railings, Combination Dining/Living, Combination Kitchen/Living, Entry Level Bedroom, Family Room Off Kitchen, Floor Plan - Open, Formal/Separate Dining Room, Kitchen - Eat-In, Kitchen - Island, Primary Bath(s), Walk-in Closet(s), Wet/Dry Bar, Window Treatments
Heating Heat Pump(s)
Cooling Central A/C
Fireplaces Number 3
Fireplaces Type Wood, Mantel(s), Brick
Equipment Built-In Microwave, Cooktop, Dishwasher, Disposal, Dryer, Exhaust Fan, Icemaker, Extra Refrigerator/Freezer, Freezer, Oven - Wall, Refrigerator, Washer, Water Heater
Furnishings No
Fireplace Y
Appliance Built-In Microwave, Cooktop, Dishwasher, Disposal, Dryer, Exhaust Fan, Icemaker, Extra Refrigerator/Freezer, Freezer, Oven - Wall, Refrigerator, Washer, Water Heater
Heat Source Electric
Laundry Main Floor
Exterior
Parking Features Garage - Side Entry, Garage Door Opener
Garage Spaces 2.0
Water Access N
Roof Type Architectural Shingle
Accessibility None
Attached Garage 2
Total Parking Spaces 2
Garage Y
Building
Story 2
Sewer Septic = # of BR
Water Well
Architectural Style Ranch/Rambler
Level or Stories 2
Additional Building Above Grade, Below Grade
New Construction N
Schools
Elementary Schools Union Mill
Middle Schools Liberty
High Schools Centreville
School District Fairfax County Public Schools
Others
Senior Community No
Tax ID 0663 06 0011A
Ownership Fee Simple
SqFt Source Assessor
Special Listing Condition Standard
Read Less

Bought with Ryan Vergara • Keller Williams Fairfax Gateway



