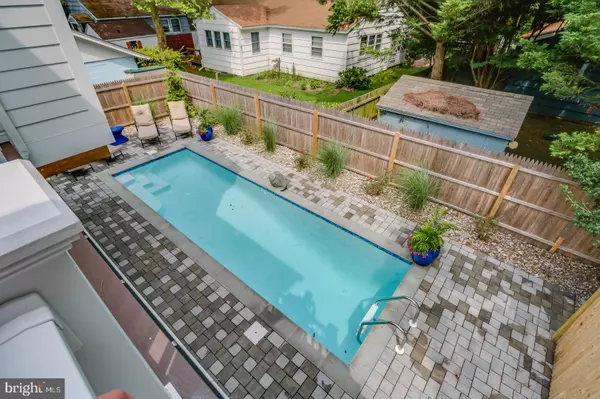For more information regarding the value of a property, please contact us for a free consultation.
111 CULLEN ST Dewey Beach, DE 19971
Want to know what your home might be worth? Contact us for a FREE valuation!

Our team is ready to help you sell your home for the highest possible price ASAP
Key Details
Sold Price $2,650,000
Property Type Single Family Home
Sub Type Detached
Listing Status Sold
Purchase Type For Sale
Square Footage 3,658 sqft
Price per Sqft $724
Subdivision Rehoboth By The Sea
MLS Listing ID DESU167942
Sold Date 12/21/20
Style Coastal,Contemporary
Bedrooms 5
Full Baths 3
Half Baths 2
HOA Y/N N
Abv Grd Liv Area 3,658
Originating Board BRIGHT
Year Built 2018
Annual Tax Amount $2,324
Tax Year 2020
Lot Size 5,000 Sqft
Acres 0.11
Lot Dimensions 50.00 x 100.00
Property Description
5BR Luxury Style Oceanside home in Rehoboth By The Sea...just steps to the ocean in DEWEY BEACH. Offered furnished with excellent rental history. Enter on the relaxing screened porch with double ceiling fans & awnings. Gather your friends & family in the sun filled spacious open living dining area with gas fireplace. The gourmet kitchen featuring granite counters & island, stainless, custom cabinets & gas cooking overlooks the living area. No detail is overlooked. The backyard is the perfect retreat with heated in-ground pool, paver patio, covered veranda eating area & grass play area. Great restaurants, brewery, and all of DEWEY Awaits... or jump the Jolly Trolley to the best of Rehoboth. This amazing home built for the discerning buyer cannot be easily duplicated. 2+car garage with lots of storage. Rents for $165K/Summer Season. FEE SIMPLE, no ground rent !
Location
State DE
County Sussex
Area Lewes Rehoboth Hundred (31009)
Zoning 376
Rooms
Basement Fully Finished
Main Level Bedrooms 1
Interior
Interior Features Breakfast Area, Built-Ins, Combination Kitchen/Dining, Crown Moldings, Dining Area, Family Room Off Kitchen, Floor Plan - Open, Kitchen - Eat-In, Kitchen - Gourmet, Kitchen - Island, Kitchen - Table Space, Primary Bath(s), Pantry, Recessed Lighting, Sprinkler System, Bathroom - Tub Shower, Wainscotting, Walk-in Closet(s), Window Treatments, Combination Dining/Living
Hot Water Propane, Instant Hot Water
Heating Forced Air
Cooling Central A/C
Flooring Carpet, Hardwood, Ceramic Tile
Fireplaces Number 1
Fireplaces Type Gas/Propane
Equipment Built-In Microwave, Dishwasher, Disposal, Dryer, Water Heater - Tankless, Washer, Oven/Range - Gas, Cooktop, ENERGY STAR Clothes Washer, ENERGY STAR Dishwasher, ENERGY STAR Refrigerator, Exhaust Fan, Instant Hot Water, Water Heater - High-Efficiency
Furnishings Yes
Fireplace Y
Window Features Energy Efficient,Insulated
Appliance Built-In Microwave, Dishwasher, Disposal, Dryer, Water Heater - Tankless, Washer, Oven/Range - Gas, Cooktop, ENERGY STAR Clothes Washer, ENERGY STAR Dishwasher, ENERGY STAR Refrigerator, Exhaust Fan, Instant Hot Water, Water Heater - High-Efficiency
Heat Source Electric
Laundry Lower Floor
Exterior
Exterior Feature Patio(s), Porch(es), Deck(s)
Parking Features Garage - Front Entry
Garage Spaces 5.0
Pool Heated, Gunite, In Ground, Saltwater
Utilities Available Propane, Cable TV, Electric Available
Water Access N
View Street, Garden/Lawn
Roof Type Architectural Shingle
Street Surface Black Top
Accessibility 2+ Access Exits, 36\"+ wide Halls
Porch Patio(s), Porch(es), Deck(s)
Road Frontage State
Attached Garage 2
Total Parking Spaces 5
Garage Y
Building
Lot Description Road Frontage, Poolside, Landscaping
Story 3
Foundation Pilings, Concrete Perimeter
Sewer Public Sewer
Water Holding Tank, Public
Architectural Style Coastal, Contemporary
Level or Stories 3
Additional Building Above Grade, Below Grade
Structure Type Dry Wall
New Construction N
Schools
School District Cape Henlopen
Others
Pets Allowed Y
Senior Community No
Tax ID 334-20.14-151.00
Ownership Fee Simple
SqFt Source Estimated
Acceptable Financing Cash, Conventional
Listing Terms Cash, Conventional
Financing Cash,Conventional
Special Listing Condition Standard
Pets Allowed Cats OK, Dogs OK
Read Less

Bought with Andrew Staton • Keller Williams Realty



