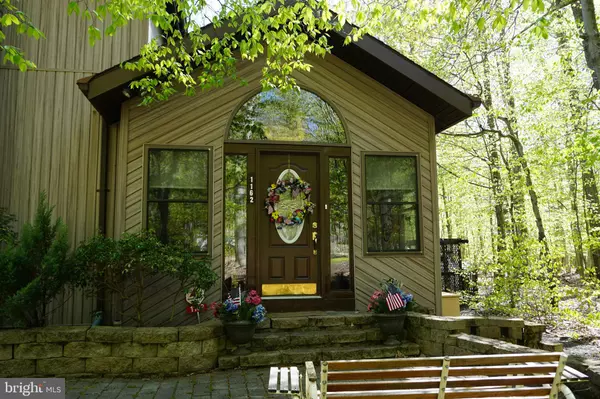For more information regarding the value of a property, please contact us for a free consultation.
1162 N RANGER TRL N Pocono Lake, PA 18347
Want to know what your home might be worth? Contact us for a FREE valuation!

Our team is ready to help you sell your home for the highest possible price ASAP
Key Details
Sold Price $430,000
Property Type Single Family Home
Sub Type Detached
Listing Status Sold
Purchase Type For Sale
Square Footage 3,062 sqft
Price per Sqft $140
Subdivision Locust Lake Village
MLS Listing ID PAMR107456
Sold Date 11/04/21
Style Contemporary
Bedrooms 4
Full Baths 3
Half Baths 1
HOA Fees $119/ann
HOA Y/N Y
Abv Grd Liv Area 3,062
Originating Board BRIGHT
Year Built 1983
Annual Tax Amount $5,610
Tax Year 2021
Lot Dimensions 0.00 x 0.00
Property Description
This home has that WOW factor you can't help but notice when you walk in. Light filters in everywhere, vaulted ceilings, 3 fireplaces, plus a pellet stove, modern kitchen with custom hickory cabinets and center island. Sunken dining room with built in custom cabinets with an entrance outside to your private slate patio with outdoor shower. From the patio is an outside entrance to the spacious 2 car garage/workshop and up the steps to your own private art studio/living area with bathroom. Master suite has fireplace, full bath with Jacuzzi tub for 2, shower and walk in closet plus. Upgrades include zoned hydronic heating system, Weil-McLain propane fired boiler with an electronic air cleaner and humidifier and line indirect fired water heater all cleaned and inspected by certified technicians. Home also has a whole house generator so you never loose power!
Location
State PA
County Monroe
Area Tobyhanna Twp (13519)
Zoning R2
Direction Northeast
Rooms
Other Rooms Living Room, Dining Room, Bedroom 2, Bedroom 3, Kitchen, Family Room, Library, Bedroom 1, Loft, Maid/Guest Quarters, Bathroom 1, Bathroom 3, Bonus Room
Main Level Bedrooms 4
Interior
Interior Features Air Filter System, Carpet, Floor Plan - Open, Formal/Separate Dining Room, Kitchen - Country, Kitchen - Eat-In, Kitchen - Island, Recessed Lighting, Skylight(s), Stain/Lead Glass, Window Treatments, WhirlPool/HotTub, Wood Stove
Hot Water Electric
Cooling Central A/C
Fireplaces Number 3
Fireplaces Type Free Standing, Gas/Propane, Stone
Equipment Air Cleaner, Built-In Microwave, Built-In Range, Dishwasher, Dryer - Electric, Extra Refrigerator/Freezer, Microwave, Oven - Self Cleaning, Oven/Range - Electric, Refrigerator, Stove, Washer, Water Heater - High-Efficiency
Furnishings Partially
Fireplace Y
Window Features Double Hung,Screens,Skylights,Storm,Vinyl Clad
Appliance Air Cleaner, Built-In Microwave, Built-In Range, Dishwasher, Dryer - Electric, Extra Refrigerator/Freezer, Microwave, Oven - Self Cleaning, Oven/Range - Electric, Refrigerator, Stove, Washer, Water Heater - High-Efficiency
Heat Source Electric
Laundry Main Floor
Exterior
Exterior Feature Terrace
Parking Features Garage Door Opener, Oversized
Garage Spaces 14.0
Utilities Available Propane
Amenities Available Basketball Courts, Beach, Boat Dock/Slip, Club House, Security, Volleyball Courts, Water/Lake Privileges
Water Access N
View Garden/Lawn, Trees/Woods
Roof Type Architectural Shingle
Street Surface Tar and Chip
Accessibility 2+ Access Exits, 32\"+ wide Doors, >84\" Garage Door, Kitchen Mod, Level Entry - Main
Porch Terrace
Road Frontage Road Maintenance Agreement
Attached Garage 2
Total Parking Spaces 14
Garage Y
Building
Lot Description Irregular, Landscaping, Level, Partly Wooded, Rear Yard, Road Frontage, SideYard(s), Trees/Wooded
Story 2
Foundation Crawl Space, Slab
Sewer On Site Septic
Water Well
Architectural Style Contemporary
Level or Stories 2
Additional Building Above Grade, Below Grade
Structure Type Cathedral Ceilings,Dry Wall,Beamed Ceilings,Vinyl
New Construction N
Schools
Elementary Schools Tobyhanna Elementary Center
Middle Schools Pocono Mountain West Junior
High Schools Pocono Mountain West
School District Pocono Mountain
Others
Pets Allowed Y
HOA Fee Include Common Area Maintenance,Road Maintenance,Snow Removal,Trash
Senior Community No
Tax ID 19-630602-65-1040
Ownership Fee Simple
SqFt Source Assessor
Security Features 24 hour security
Acceptable Financing Cash, Conventional
Horse Property N
Listing Terms Cash, Conventional
Financing Cash,Conventional
Special Listing Condition Standard
Pets Allowed No Pet Restrictions
Read Less

Bought with Non Member • Non Subscribing Office



