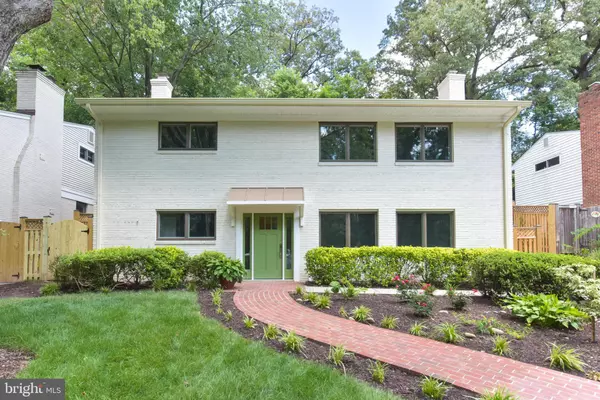For more information regarding the value of a property, please contact us for a free consultation.
815 E TIMBER BRANCH PKWY Alexandria, VA 22302
Want to know what your home might be worth? Contact us for a FREE valuation!

Our team is ready to help you sell your home for the highest possible price ASAP
Key Details
Sold Price $1,100,000
Property Type Single Family Home
Sub Type Detached
Listing Status Sold
Purchase Type For Sale
Square Footage 2,394 sqft
Price per Sqft $459
Subdivision Timber Branch Park
MLS Listing ID VAAX2000430
Sold Date 07/19/21
Style Bi-level
Bedrooms 4
Full Baths 3
HOA Y/N N
Abv Grd Liv Area 2,394
Originating Board BRIGHT
Year Built 1959
Annual Tax Amount $10,194
Tax Year 2021
Lot Size 7,420 Sqft
Acres 0.17
Property Description
Open House cancelled.
Your visit to 815 E. Timber Branch Parkway starts with driving along the shady, tree-lined creek--Timber Branch. As you approach this totally renovated mid-century house, youll notice how natural light fills each room in this turn-key home in Alexandria. This multilevel home has been completely renovated and is ready for you. Youll enjoy the peace and tranquility of seeing no neighbors in front or behind you, just Timber Branch creek across the road and the private and beautifully landscaped backyard.
Located off W. Braddock Rd in the MacArthur Elementary School district, this home has 4 bedrooms and three bathrooms, a den with a fireplace, living room and dining room, and an eat-in kitchen. On the exterior, there is a patio, shady backyard, and a new driveway. About the only item not new is the exterior brick!
The roof, driveway, front door, Andersen windows, kitchen appliances, electrical panel and wiring, counter tops, bathrooms, AC, mini-split heat pump, hardware on the doors, canister lights, new fencing and gates and more are all new. Dont pass up viewing this home.
Location
State VA
County Alexandria City
Zoning R 8
Direction West
Rooms
Other Rooms Living Room, Dining Room, Primary Bedroom, Bedroom 2, Bedroom 3, Kitchen, Den, Breakfast Room, Bedroom 1, Laundry, Mud Room, Utility Room, Bathroom 1, Bathroom 2, Primary Bathroom
Interior
Interior Features Breakfast Area, Ceiling Fan(s), Dining Area, Formal/Separate Dining Room, Kitchen - Island, Kitchen - Table Space, Recessed Lighting, Upgraded Countertops, Wood Floors
Hot Water Natural Gas
Heating Central, Wall Unit
Cooling Ductless/Mini-Split, Central A/C
Flooring Hardwood
Fireplaces Number 1
Fireplaces Type Fireplace - Glass Doors, Stone
Equipment Built-In Microwave, Dishwasher, Disposal, Dryer, Icemaker, Oven/Range - Electric, Refrigerator, Stainless Steel Appliances, Washer
Fireplace Y
Window Features Replacement,Energy Efficient
Appliance Built-In Microwave, Dishwasher, Disposal, Dryer, Icemaker, Oven/Range - Electric, Refrigerator, Stainless Steel Appliances, Washer
Heat Source Electric
Laundry Main Floor
Exterior
Garage Spaces 2.0
Fence Board, Fully
Water Access N
View Creek/Stream, Garden/Lawn, Park/Greenbelt, Trees/Woods
Accessibility None
Total Parking Spaces 2
Garage N
Building
Lot Description Backs to Trees, Front Yard, Landscaping, Rear Yard
Story 4
Sewer Public Sewer
Water Public
Architectural Style Bi-level
Level or Stories 4
Additional Building Above Grade, Below Grade
New Construction N
Schools
Elementary Schools Douglas Macarthur
Middle Schools George Washington
High Schools Alexandria City
School District Alexandria City Public Schools
Others
Pets Allowed Y
Senior Community No
Tax ID 033.03-14-26
Ownership Fee Simple
SqFt Source Assessor
Acceptable Financing Cash, Conventional, VA
Listing Terms Cash, Conventional, VA
Financing Cash,Conventional,VA
Special Listing Condition Standard
Pets Allowed No Pet Restrictions
Read Less

Bought with Kelly L Cote • Keller Williams Realty/Lee Beaver & Assoc.



