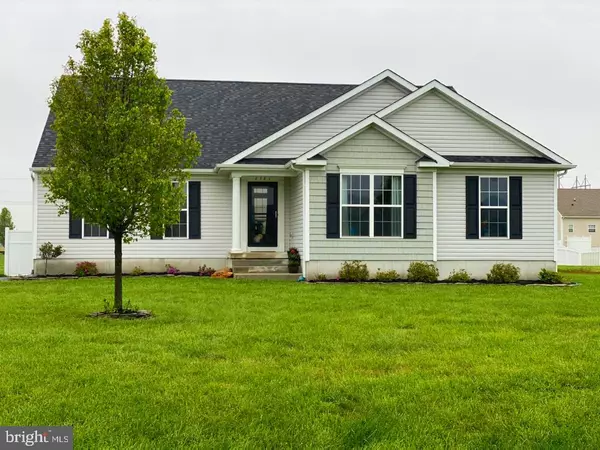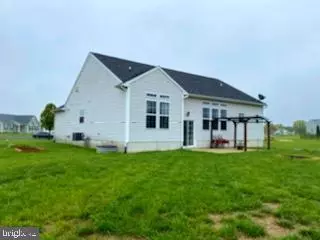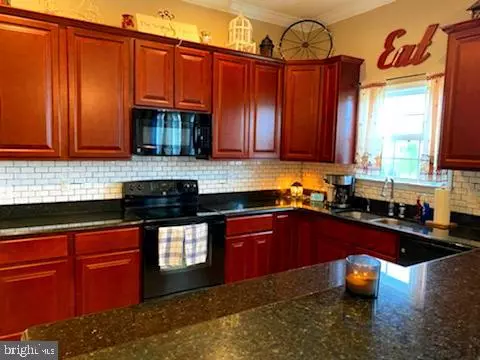For more information regarding the value of a property, please contact us for a free consultation.
8383 CHESTNUT CT Lincoln, DE 19960
Want to know what your home might be worth? Contact us for a FREE valuation!

Our team is ready to help you sell your home for the highest possible price ASAP
Key Details
Sold Price $315,000
Property Type Single Family Home
Sub Type Detached
Listing Status Sold
Purchase Type For Sale
Square Footage 1,928 sqft
Price per Sqft $163
Subdivision Blueberry Hill
MLS Listing ID DESU159994
Sold Date 06/16/20
Style Ranch/Rambler
Bedrooms 4
Full Baths 2
HOA Fees $12/ann
HOA Y/N Y
Abv Grd Liv Area 1,928
Originating Board BRIGHT
Year Built 2013
Annual Tax Amount $1,423
Tax Year 2019
Lot Size 0.760 Acres
Acres 0.76
Lot Dimensions 65.00 x 160.00
Property Description
Sitting on a .75 acre lot in the outskirts of Lincoln, this 4 bedroom 2 bathroom Rancher is just 4 miles from Bayhealth Sussex Campus and less than 30 minutes from Delaware Beaches. Cuddle up by the fireplace and enjoy all the natural light this home has to offer. Entertaining is a breeze with the open floor plan and amazing basement. The Master bedroom sits on the opposite side of the house, separating its self from the other two bedrooms. The serene master bedroom with a walk in closet highlights a spacious en suite bathroom with a large soaking tub, standing shower and dual vanity. Hate carrying your laundry up and down steps? Well that's not a problem, the laundry room is just a few rooms away! The basement is like no other, with a home gym, sitting area and a beautiful sports bar featuring many tvs, seating and so much more this home is a must see! Don't miss the opportunity to own your dream home - schedule your private tour today!
Location
State DE
County Sussex
Area Cedar Creek Hundred (31004)
Zoning AR-1 200
Rooms
Basement Full
Main Level Bedrooms 3
Interior
Hot Water Propane
Heating Forced Air
Cooling Central A/C
Fireplaces Number 1
Fireplaces Type Gas/Propane
Fireplace Y
Heat Source Propane - Leased
Laundry Main Floor
Exterior
Parking Features Garage - Side Entry
Garage Spaces 2.0
Water Access N
Accessibility 2+ Access Exits
Attached Garage 2
Total Parking Spaces 2
Garage Y
Building
Story 1
Sewer Gravity Sept Fld
Water Well
Architectural Style Ranch/Rambler
Level or Stories 1
Additional Building Above Grade, Below Grade
New Construction N
Schools
School District Milford
Others
Senior Community No
Tax ID 330-15.00-237.00
Ownership Fee Simple
SqFt Source Estimated
Acceptable Financing FHA, VA, USDA, Cash, Conventional
Horse Property N
Listing Terms FHA, VA, USDA, Cash, Conventional
Financing FHA,VA,USDA,Cash,Conventional
Special Listing Condition Standard
Read Less

Bought with Taylor Marie Rettano • The Parker Group



