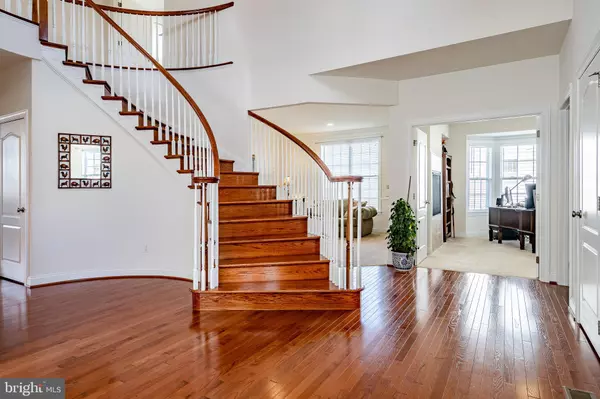For more information regarding the value of a property, please contact us for a free consultation.
1219 CAITLIN New Castle, DE 19720
Want to know what your home might be worth? Contact us for a FREE valuation!

Our team is ready to help you sell your home for the highest possible price ASAP
Key Details
Sold Price $499,000
Property Type Single Family Home
Sub Type Detached
Listing Status Sold
Purchase Type For Sale
Square Footage 3,275 sqft
Price per Sqft $152
Subdivision High Pointe At St Ge
MLS Listing ID DENC496260
Sold Date 06/25/20
Style Colonial
Bedrooms 4
Full Baths 2
Half Baths 1
HOA Fees $110/mo
HOA Y/N Y
Abv Grd Liv Area 3,275
Originating Board BRIGHT
Year Built 2014
Annual Tax Amount $4,371
Tax Year 2019
Lot Size 0.270 Acres
Acres 0.27
Lot Dimensions 0.00 x 0.00
Property Description
Highpoint at Saint Georges, better than new, rarely available Toll Brothers built home, loaded with upgrades. You will approach this home and be impressed with the stone facade, extensive landscaping and turned front entry, 2 car garage. As you step into the home, the transom window, curved staircase and 2 story foyer will amaze you. The foyer is flanked by the formal dining room and den both with bay windows. There is a spacious formal living room with a double sided gas fireplace exposed to this room as well as to the adjacent den. As you pass through this home, you will love the gleaming hardwood floors that extend into the foyer, center hall, dining room, kitchen and family room areas. The extensive molding and chair rail package reinforces the feeling of a quality built home. The oversized kitchen opens to the family room and offers a breakfast area, granite counter tops, 42" cabinets, expanded center island, computer work station, paladian window over sink and upgraded stainless steel appliance package. The family room offers high ceilings and features a 2nd gas fireplace. French doors lead to the oversized trexx deck which overlooks the lovely well manicured back yard. You will also find a half bath and laundry on the main level. The center piece of the upper level is the sumptuous master suite, complete with his and her walk in closets, tray ceiling, ceiling fan and 5 piece bath(includes double vanities, shower, soaking tub and camode closet). There are 3 additional spacious bedrooms and a 2nd hall bath on this level as well. The full basement is equipped with roughed in plumbing for a full bath, a welled etrance and full stairway up to the the rear yard. This wonderful Toll Brothers community offers a clubhouse, community pool and playground. HIghpoint at Saint Georges is conveniently located within walking distance to Michael Castle trail, C&D canal walk, close to route 1 with convenient access to points north and south, close to Christiana Hospital, Christiana Mall and University of Delaware. Schedule your persoal tour today, make this home yours before it's too late!
Location
State DE
County New Castle
Area New Castle/Red Lion/Del.City (30904)
Zoning S
Rooms
Other Rooms Living Room, Dining Room, Primary Bedroom, Bedroom 2, Bedroom 3, Bedroom 4, Kitchen, Family Room, Den, Laundry, Bathroom 2, Primary Bathroom, Half Bath
Basement Full
Interior
Heating Forced Air
Cooling Central A/C
Fireplaces Number 1
Heat Source Natural Gas
Exterior
Parking Features Garage - Side Entry, Additional Storage Area, Inside Access, Garage Door Opener, Built In
Garage Spaces 2.0
Water Access N
Accessibility None
Attached Garage 2
Total Parking Spaces 2
Garage Y
Building
Story 2
Sewer Public Sewer
Water Public
Architectural Style Colonial
Level or Stories 2
Additional Building Above Grade, Below Grade
New Construction N
Schools
School District Colonial
Others
Senior Community No
Tax ID 12-027.10-154
Ownership Fee Simple
SqFt Source Assessor
Special Listing Condition Standard
Read Less

Bought with Marisela M Loessner • RE/MAX Associates-Wilmington



