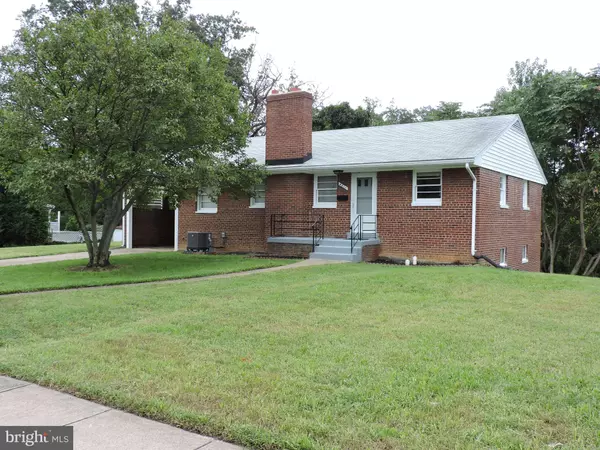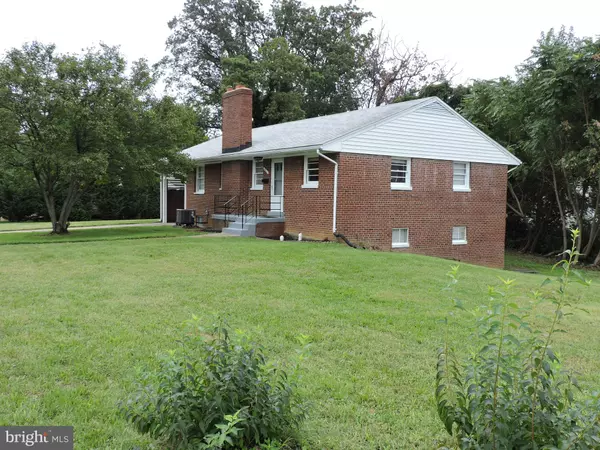For more information regarding the value of a property, please contact us for a free consultation.
4611 N CHAMBLISS ST Alexandria, VA 22312
Want to know what your home might be worth? Contact us for a FREE valuation!

Our team is ready to help you sell your home for the highest possible price ASAP
Key Details
Sold Price $580,000
Property Type Single Family Home
Sub Type Detached
Listing Status Sold
Purchase Type For Sale
Square Footage 1,176 sqft
Price per Sqft $493
Subdivision Lincolnia Hills
MLS Listing ID VAFX1151516
Sold Date 10/29/20
Style Ranch/Rambler
Bedrooms 3
Full Baths 2
Half Baths 1
HOA Y/N N
Abv Grd Liv Area 1,176
Originating Board BRIGHT
Year Built 1956
Annual Tax Amount $6,343
Tax Year 2020
Lot Size 0.424 Acres
Acres 0.42
Property Description
Now Available in the highly sought after Lincolnia Hills Subdivision. Charming Brick and Block Rambler with Finished Walkout Basement. One of the few homes in this subdivision located in Fairfax County. Large 18,400 Sq. Ft. Corner Lot. Home offers 3 Bedrooms and 2.5 Bathrooms. Gleaming hardwood floors on main level and new carpet in basement. New A/C unit 2 months old. Furnace is 3 years old and Water Heater is 2 years old. Home is freshly painted and fully ready for its new owner. Buy it and live in it, Buy it and expand it or Buy it and redevelop it. Lot and current home can accommodate any dream you envision for your next property. Easy and quick access to the 395 commuting corridor. Don't let this great opportunity pass you by. Agents, copy of survey is uploaded in the document section. Home is being SOLD in "as is" Condition. No Sign On Property.
Location
State VA
County Fairfax
Zoning 130
Rooms
Other Rooms Basement
Basement Daylight, Partial, Outside Entrance, Walkout Level
Main Level Bedrooms 3
Interior
Interior Features Combination Dining/Living, Floor Plan - Traditional, Kitchen - Galley, Wood Floors
Hot Water Natural Gas
Heating Forced Air
Cooling Central A/C
Fireplaces Number 1
Fireplaces Type Wood
Equipment Dishwasher, Disposal, Dryer - Electric, Oven/Range - Electric, Refrigerator, Stove, Washer, Water Heater
Fireplace Y
Appliance Dishwasher, Disposal, Dryer - Electric, Oven/Range - Electric, Refrigerator, Stove, Washer, Water Heater
Heat Source Natural Gas
Laundry Basement
Exterior
Garage Spaces 1.0
Water Access N
Accessibility None
Total Parking Spaces 1
Garage N
Building
Story 2
Sewer Public Sewer
Water Public
Architectural Style Ranch/Rambler
Level or Stories 2
Additional Building Above Grade, Below Grade
New Construction N
Schools
Elementary Schools Parklawn
Middle Schools Holmes
High Schools Annandale
School District Fairfax County Public Schools
Others
Senior Community No
Tax ID 0722 06 0142
Ownership Fee Simple
SqFt Source Assessor
Special Listing Condition Standard
Read Less

Bought with Roy Gattuso II • Keller Williams Capital Properties



