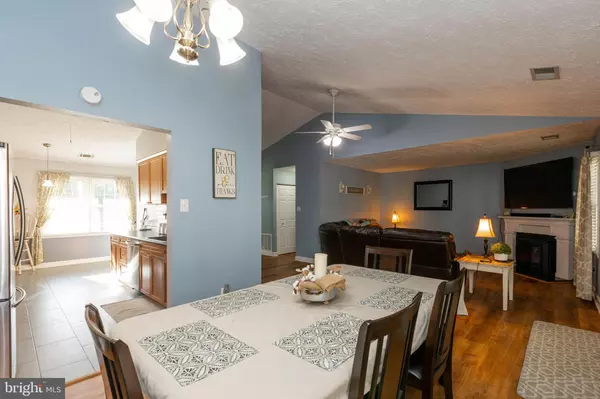For more information regarding the value of a property, please contact us for a free consultation.
3525 SMOKE TREE CT Waldorf, MD 20602
Want to know what your home might be worth? Contact us for a FREE valuation!

Our team is ready to help you sell your home for the highest possible price ASAP
Key Details
Sold Price $285,000
Property Type Single Family Home
Sub Type Detached
Listing Status Sold
Purchase Type For Sale
Square Footage 1,572 sqft
Price per Sqft $181
Subdivision St Charles Huntington
MLS Listing ID MDCH211228
Sold Date 04/13/20
Style Ranch/Rambler
Bedrooms 3
Full Baths 2
HOA Fees $39/ann
HOA Y/N Y
Abv Grd Liv Area 1,572
Originating Board BRIGHT
Year Built 1984
Annual Tax Amount $3,234
Tax Year 2020
Lot Size 9,681 Sqft
Acres 0.22
Property Description
One story living at its BEST! Impressive, bright and lovely best describe this home in Waldorf! Updates include a HVAC system that is approximately 2 years old, brand new vinyl plank flooring, stainless steel appliances, LED lighting and a pellet stove. Entertaining will be a breeze on the back patio overlooking the fenced back yard. Plenty of storage offered in the one car garage and the shed. Hurry this home is move in ready and you don't want to miss out on this opportunity!
Location
State MD
County Charles
Zoning PUD
Rooms
Other Rooms Living Room, Dining Room, Primary Bedroom, Bedroom 2, Bedroom 3, Kitchen
Main Level Bedrooms 3
Interior
Interior Features Breakfast Area, Ceiling Fan(s), Dining Area, Kitchen - Eat-In
Heating Heat Pump(s)
Cooling Central A/C
Flooring Ceramic Tile, Vinyl
Equipment Built-In Microwave, Dishwasher, Disposal, Refrigerator, Stove
Fireplace N
Appliance Built-In Microwave, Dishwasher, Disposal, Refrigerator, Stove
Heat Source Electric
Exterior
Parking Features Garage - Front Entry, Garage Door Opener
Garage Spaces 1.0
Utilities Available Cable TV Available
Water Access N
Accessibility None
Attached Garage 1
Total Parking Spaces 1
Garage Y
Building
Story 1
Sewer Public Sewer
Water Public
Architectural Style Ranch/Rambler
Level or Stories 1
Additional Building Above Grade, Below Grade
New Construction N
Schools
Elementary Schools Mary B. Neal
Middle Schools Benjamin Stoddert
High Schools Thomas Stone
School District Charles County Public Schools
Others
Senior Community No
Tax ID 0906140092
Ownership Fee Simple
SqFt Source Assessor
Special Listing Condition Standard
Read Less

Bought with Claudia V Cornejo • Fairfax Realty of Tysons



