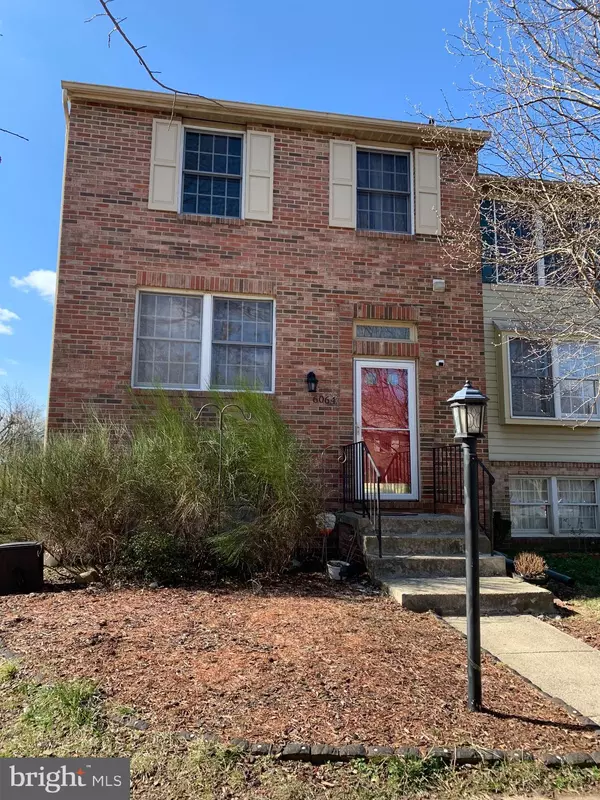For more information regarding the value of a property, please contact us for a free consultation.
6064 CHICORY PL Alexandria, VA 22310
Want to know what your home might be worth? Contact us for a FREE valuation!

Our team is ready to help you sell your home for the highest possible price ASAP
Key Details
Sold Price $510,000
Property Type Townhouse
Sub Type End of Row/Townhouse
Listing Status Sold
Purchase Type For Sale
Square Footage 1,220 sqft
Price per Sqft $418
Subdivision Van Dorn Village
MLS Listing ID VAFX1184514
Sold Date 03/30/21
Style Colonial
Bedrooms 3
Full Baths 2
Half Baths 1
HOA Fees $89/qua
HOA Y/N Y
Abv Grd Liv Area 1,220
Originating Board BRIGHT
Year Built 1988
Annual Tax Amount $4,894
Tax Year 2021
Property Description
Beautifully maintained brick front, end unit located in desirable Alexandria! Enjoy entertaining in the main level with beautiful hardwood floors and fresh paint, adjoining upgraded kitchen with granite countertops and SS appliances. Featuring a large deck with a fully fenced backyard overlooking a well maintained playground. Walk-out basement with wood burning fireplace in family room. Enjoy the convenience of living minutes away from I495, 395, and also minutes to Van Dorn Metro and Franconia-Springfield Metro. Plenty of shopping and restaurants nearby in Kingstowne and Springfield Town Center. Come tour this beautiful home today! OFFER deadline Saturday 13th @5pm. All questions, please call or text LA @ 571-510-5104. Please park in space #154 or unreserved spaces.
Location
State VA
County Fairfax
Zoning RESIDENTIAL
Rooms
Other Rooms Living Room, Dining Room, Bedroom 2, Bedroom 3, Basement, Bedroom 1, Bathroom 1
Basement Full, Fully Finished, Outside Entrance, Walkout Level
Interior
Interior Features Dining Area, Kitchen - Eat-In, Kitchen - Island, Combination Kitchen/Dining, Wood Floors
Hot Water Electric
Heating Forced Air
Cooling Central A/C
Flooring Hardwood, Other
Fireplaces Number 1
Fireplaces Type Brick, Mantel(s), Wood
Equipment Built-In Microwave, Dishwasher, Disposal, Dryer - Front Loading, Exhaust Fan, Icemaker, Oven/Range - Electric, Refrigerator, Stainless Steel Appliances, Washer - Front Loading
Furnishings No
Fireplace Y
Appliance Built-In Microwave, Dishwasher, Disposal, Dryer - Front Loading, Exhaust Fan, Icemaker, Oven/Range - Electric, Refrigerator, Stainless Steel Appliances, Washer - Front Loading
Heat Source Electric
Laundry Basement, Has Laundry
Exterior
Garage Spaces 1.0
Parking On Site 1
Fence Fully
Utilities Available Electric Available, Cable TV
Amenities Available Basketball Courts, Tennis Courts, Tot Lots/Playground
Water Access N
View Other
Roof Type Asphalt
Accessibility Level Entry - Main, Other
Total Parking Spaces 1
Garage N
Building
Lot Description Backs - Open Common Area, Corner
Story 3
Sewer Public Septic
Water Public
Architectural Style Colonial
Level or Stories 3
Additional Building Above Grade
New Construction N
Schools
Elementary Schools Bush Hill
Middle Schools Twain
High Schools Edison
School District Fairfax County Public Schools
Others
Pets Allowed Y
HOA Fee Include Common Area Maintenance,Road Maintenance,Trash
Senior Community No
Tax ID 0814 34 0154
Ownership Fee Simple
SqFt Source Estimated
Acceptable Financing Cash, Conventional, FHA, VA
Horse Property N
Listing Terms Cash, Conventional, FHA, VA
Financing Cash,Conventional,FHA,VA
Special Listing Condition Standard
Pets Allowed No Pet Restrictions
Read Less

Bought with Kyle R Toomey • Compass



